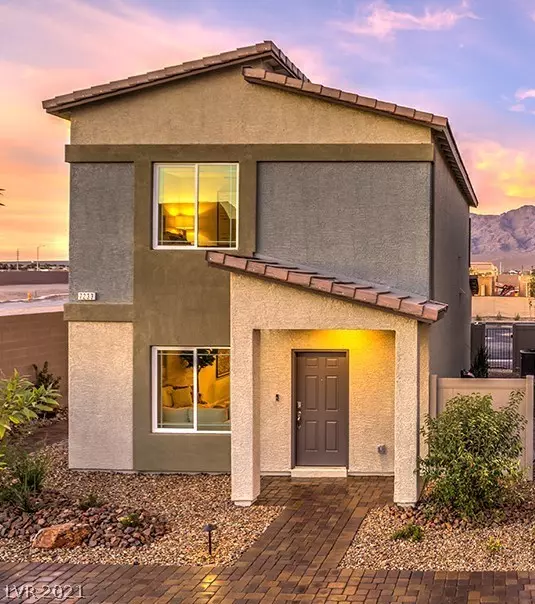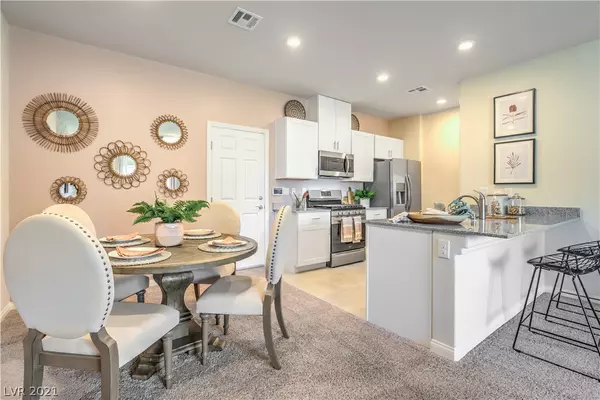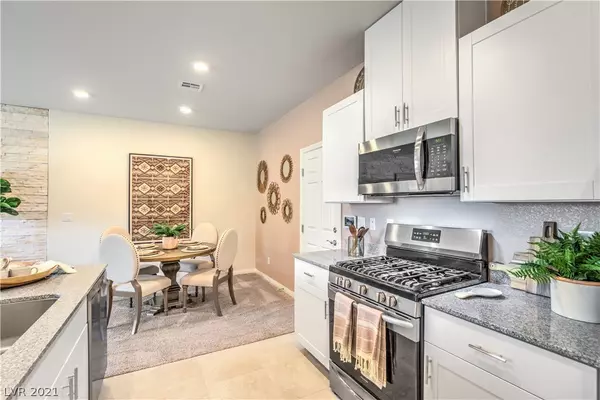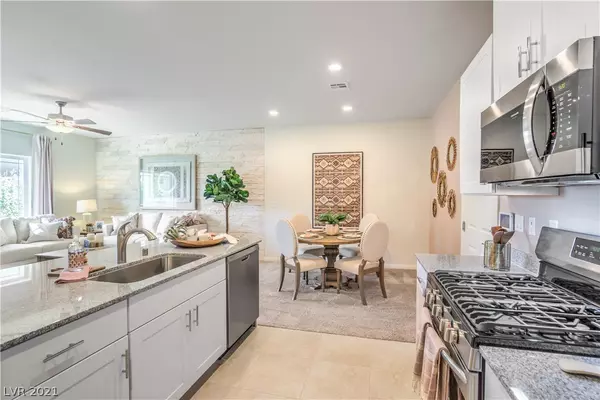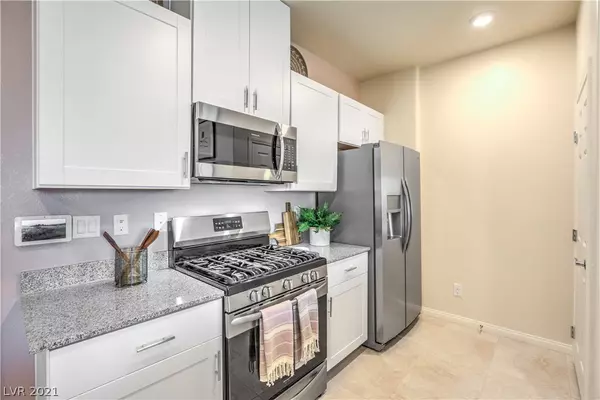$310,282
$286,000
8.5%For more information regarding the value of a property, please contact us for a free consultation.
2 Beds
2 Baths
1,310 SqFt
SOLD DATE : 09/30/2021
Key Details
Sold Price $310,282
Property Type Single Family Home
Sub Type Single Family Residence
Listing Status Sold
Purchase Type For Sale
Square Footage 1,310 sqft
Price per Sqft $236
Subdivision Valley Vista Parcel 35 Amd
MLS Listing ID 2309640
Sold Date 09/30/21
Style Two Story
Bedrooms 2
Full Baths 2
Construction Status NEW
HOA Fees $79/mo
HOA Y/N Yes
Originating Board GLVAR
Year Built 2020
Annual Tax Amount $2,800
Lot Size 2,178 Sqft
Acres 0.05
Property Description
Backed by a Fortune 500 Company 2 Owner Suites! Express homes by DR Horton! Stainless Stove, Microwave and Dishwasher. Granite counters in the kitchen and baths, undermount kitchen sink, 9 foot ceilings, smart home features, 16 Seer HVAC system, soft close cabinets with handles, 2 Ceiling fans, Two-toned paint interiors, 18inch tile in wet areas included and more!
Location
State NV
County Clark County
Community Thoroughbred Managme
Zoning Single Family
Body of Water Public
Interior
Interior Features Ceiling Fan(s), Programmable Thermostat
Heating Central, Gas, High Efficiency, Zoned
Cooling Central Air, Electric, High Efficiency
Flooring Carpet, Ceramic Tile
Window Features Double Pane Windows,Low Emissivity Windows
Appliance Dishwasher, Disposal, Gas Range, Microwave, Refrigerator, Tankless Water Heater
Laundry Gas Dryer Hookup, Laundry Closet, Upper Level
Exterior
Exterior Feature Private Yard, Sprinkler/Irrigation
Parking Features Attached, Garage, Garage Door Opener, Inside Entrance
Garage Spaces 2.0
Fence Back Yard, Vinyl
Pool None
Utilities Available Cable Available, Underground Utilities
Amenities Available Park
View None
Roof Type Tile
Garage 1
Private Pool no
Building
Lot Description Drip Irrigation/Bubblers, Desert Landscaping, Landscaped, < 1/4 Acre
Faces South
Story 2
Sewer Public Sewer
Water Public
Architectural Style Two Story
Structure Type Drywall
New Construction 1
Construction Status NEW
Schools
Elementary Schools Heckethorn Howard E, Heckethorn Howard E
Middle Schools Saville Anthony
High Schools Shadow Ridge
Others
HOA Name Thoroughbred Managme
HOA Fee Include Common Areas,Maintenance Grounds,Taxes
Tax ID 124-18-412-081
Acceptable Financing Cash, Conventional, FHA, VA Loan
Listing Terms Cash, Conventional, FHA, VA Loan
Financing VA
Read Less Info
Want to know what your home might be worth? Contact us for a FREE valuation!

Our team is ready to help you sell your home for the highest possible price ASAP

Copyright 2024 of the Las Vegas REALTORS®. All rights reserved.
Bought with Falisha Rexford • NextHome Community Real Estate

info@martinbustosrealestate.com
4160 S Durango Dr Suite #120, Las Vegas, NV, 89147, USA


