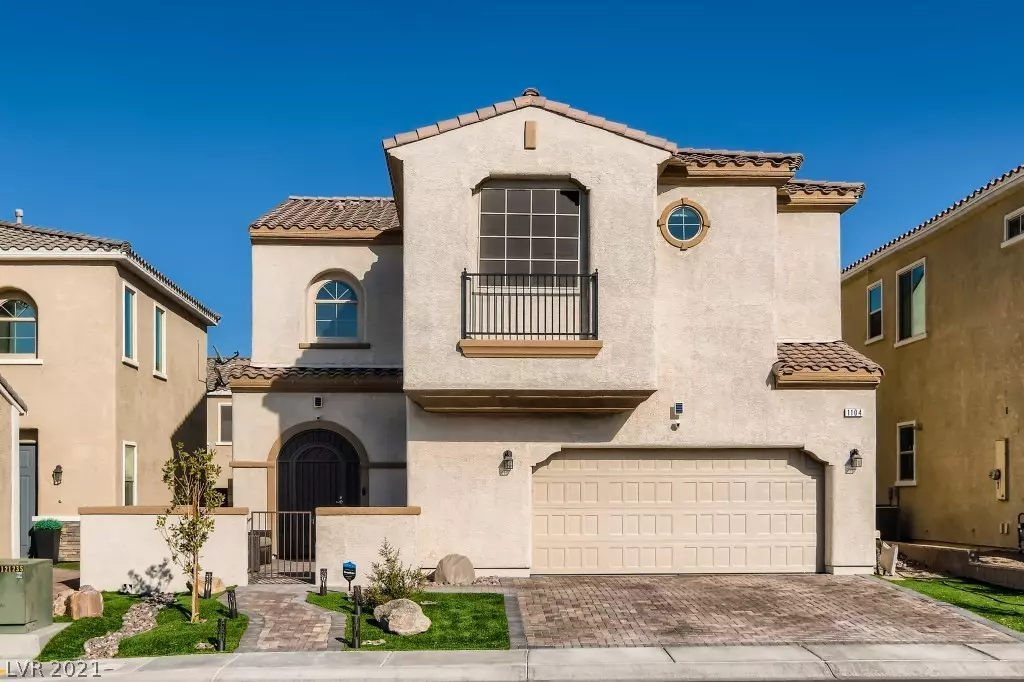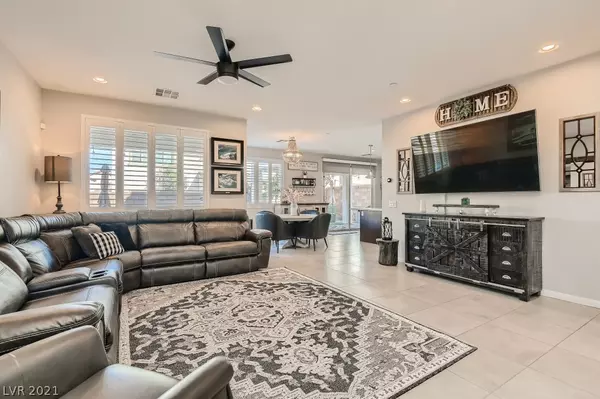$569,995
$569,995
For more information regarding the value of a property, please contact us for a free consultation.
4 Beds
3 Baths
2,647 SqFt
SOLD DATE : 12/07/2021
Key Details
Sold Price $569,995
Property Type Single Family Home
Sub Type Single Family Residence
Listing Status Sold
Purchase Type For Sale
Square Footage 2,647 sqft
Price per Sqft $215
Subdivision Tuscany Parcel 6A Amd
MLS Listing ID 2343125
Sold Date 12/07/21
Style Two Story
Bedrooms 4
Full Baths 3
Construction Status RESALE
HOA Fees $185/mo
HOA Y/N Yes
Originating Board GLVAR
Year Built 2018
Annual Tax Amount $3,839
Lot Size 4,356 Sqft
Acres 0.1
Property Description
4 bd/ 3 ba home w Mediterranean flair & backyard pool in Tuscany Village neighborhood in Henderson! Front patio w courtyard feel. Inside beyond the arched doorway, tiled floors lead to spacious living area w estate-style shutters, corner dining area. Kitchen equipped w center island, pendant lighting, custom finish cabinetry & SS appliances throughout. Primary bedroom on 2nd level incl estate-style shutters, carpet & ensuite bathroom w soaking tub, dual vanities flanking the tub & WIC. 2 bdrms on second floor & 1bdrm on first. Secondary living area in the lofted space on second level; plenty of room for furnishings. Out back, unwind in the in-ground pool & paver back patio — it's the ultimate spot to entertain during the long Nevada summers. Guard-gated Tuscany Village neighborhood features a gorgeous Lagoon and multiple pools, indoor sports courts, a fitness center, and the Chimera Golf Course. Large garage w plenty of storage, new ceiling fans throughout the home, gate at front door.
Location
State NV
County Clark County
Community Tuscany Master Assoc
Zoning Single Family
Body of Water Public
Interior
Interior Features Bedroom on Main Level
Heating Central, Gas
Cooling Central Air, Electric
Flooring Carpet, Ceramic Tile
Window Features Double Pane Windows,Low Emissivity Windows
Appliance Gas Cooktop, Microwave
Laundry Gas Dryer Hookup, Laundry Room, Upper Level
Exterior
Exterior Feature Barbecue, Courtyard, Handicap Accessible, Patio, Private Yard, Sprinkler/Irrigation
Parking Features Attached, Garage, Inside Entrance
Garage Spaces 2.0
Fence Block, Full
Pool In Ground, Private
Utilities Available Underground Utilities
Amenities Available Basketball Court, Clubhouse, Fitness Center, Gated, Playground, Recreation Room, Guard, Spa/Hot Tub, Tennis Court(s), Concierge
Roof Type Tile
Porch Covered, Patio
Garage 1
Private Pool yes
Building
Lot Description Drip Irrigation/Bubblers, Desert Landscaping, Landscaped, Rocks, < 1/4 Acre
Faces West
Story 2
Sewer Public Sewer
Water Public
Architectural Style Two Story
Structure Type Drywall
Construction Status RESALE
Schools
Elementary Schools Stevens Josh, Josh Stevens
Middle Schools Brown B. Mahlon
High Schools Basic Academy
Others
HOA Name TUSCANY MASTER ASSOC
HOA Fee Include Maintenance Grounds,Recreation Facilities,Security,Trash
Tax ID 160-32-115-147
Security Features Gated Community
Acceptable Financing Cash, Conventional
Listing Terms Cash, Conventional
Financing Conventional
Read Less Info
Want to know what your home might be worth? Contact us for a FREE valuation!

Our team is ready to help you sell your home for the highest possible price ASAP

Copyright 2024 of the Las Vegas REALTORS®. All rights reserved.
Bought with Trish Williams • Keller Williams Market Place

info@martinbustosrealestate.com
4160 S Durango Dr Suite #120, Las Vegas, NV, 89147, USA







