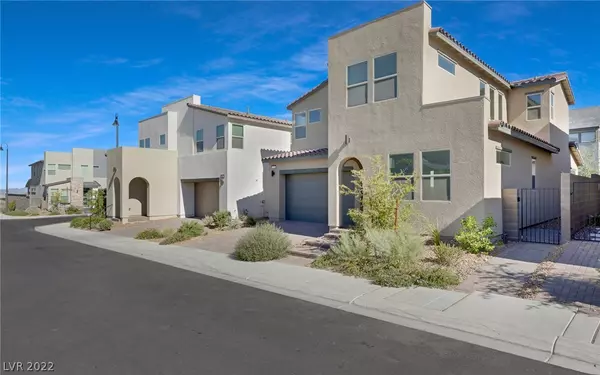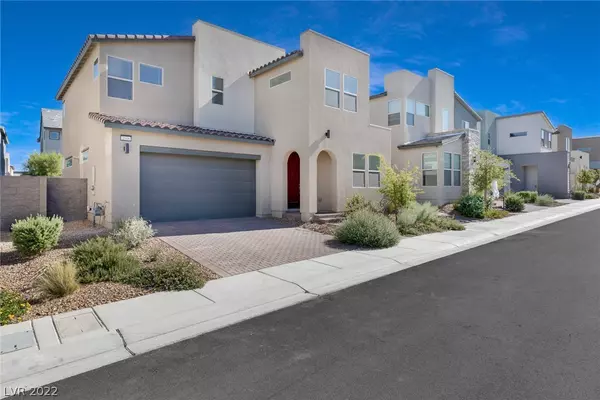$545,000
$549,900
0.9%For more information regarding the value of a property, please contact us for a free consultation.
4 Beds
3 Baths
2,388 SqFt
SOLD DATE : 12/09/2022
Key Details
Sold Price $545,000
Property Type Single Family Home
Sub Type Single Family Residence
Listing Status Sold
Purchase Type For Sale
Square Footage 2,388 sqft
Price per Sqft $228
Subdivision Inspirada Town Center - Arden Capri Strada
MLS Listing ID 2450098
Sold Date 12/09/22
Style Two Story
Bedrooms 4
Full Baths 3
Construction Status RESALE
HOA Y/N Yes
Originating Board GLVAR
Year Built 2021
Annual Tax Amount $4,711
Lot Size 3,920 Sqft
Acres 0.09
Property Description
**UP TO 1% BUY-DOWN OF INTEREST RATE WITH SELLER PREFERRED LENDER**Stunning, 4-bed/3-bath Tri Pointe Home priced to sell** NO SIDS/LIDS**LOW HOA**FULL DOWNSTAIRS BATHROOM&BEDROOM Foor plan is one of the most desirable in Inspirada, boasting tons of natural light, a seamless kitchen/great room/dining combo area, 12ft center slider to the backyard! This property ft. MASSIVE oversized kitchen island w/HUGE pantry space. Upstairs of this home has not been lived in at all & ft. massive primary suite w/fully upgraded spa. Backyard is ready for your imagination and easily accommodates a pool or spa. This home is tucked in one away from a corner lot in a quiet, elevated low-traffic area called Inspirada Town Center, which features the most convenient location in the Master Plan Community of Inspirada - WALKING DISTANCE TO STARBUCKS, West Henderson library, WSKY Bar and Grill, Uncorked Wine Bar, and tons of parks. <5 MINUTES TO I-15 - perfect for strip commute, also <5 MINUTES to St. Rose pkwy.
Location
State NV
County Clark County
Community Terra West
Zoning Single Family
Body of Water Public
Interior
Interior Features Bedroom on Main Level
Heating Central, Gas
Cooling Central Air, Electric
Flooring Carpet, Tile
Furnishings Unfurnished
Window Features Blinds
Appliance Dryer, ENERGY STAR Qualified Appliances, Disposal, Gas Range, Microwave, Refrigerator, Water Softener Owned, Water Purifier, Washer
Laundry Gas Dryer Hookup, Laundry Room, Upper Level
Exterior
Exterior Feature Barbecue, Private Yard, Sprinkler/Irrigation
Parking Features Attached, Finished Garage, Garage, Garage Door Opener, Inside Entrance
Garage Spaces 2.0
Fence Block, Back Yard
Pool Community
Community Features Pool
Utilities Available Underground Utilities
Amenities Available Pool, Spa/Hot Tub
Roof Type Tile
Garage 1
Private Pool no
Building
Lot Description Drip Irrigation/Bubblers, Desert Landscaping, Landscaped, < 1/4 Acre
Faces West
Story 2
Sewer Public Sewer
Water Public
Architectural Style Two Story
Construction Status RESALE
Schools
Elementary Schools Ellis Robert & Sandy Es, Ellis, Robert And Sandy Es
Middle Schools Webb, Del E.
High Schools Liberty
Others
HOA Name Terra West
HOA Fee Include Maintenance Grounds,Recreation Facilities
Tax ID 191-23-112-017
Acceptable Financing Cash, Conventional, FHA, VA Loan
Listing Terms Cash, Conventional, FHA, VA Loan
Financing Conventional
Read Less Info
Want to know what your home might be worth? Contact us for a FREE valuation!

Our team is ready to help you sell your home for the highest possible price ASAP

Copyright 2025 of the Las Vegas REALTORS®. All rights reserved.
Bought with Eliseo Gonzales • LIFE Realty District
info@martinbustosrealestate.com
4160 S Durango Dr Suite #120, Las Vegas, NV, 89147, USA






