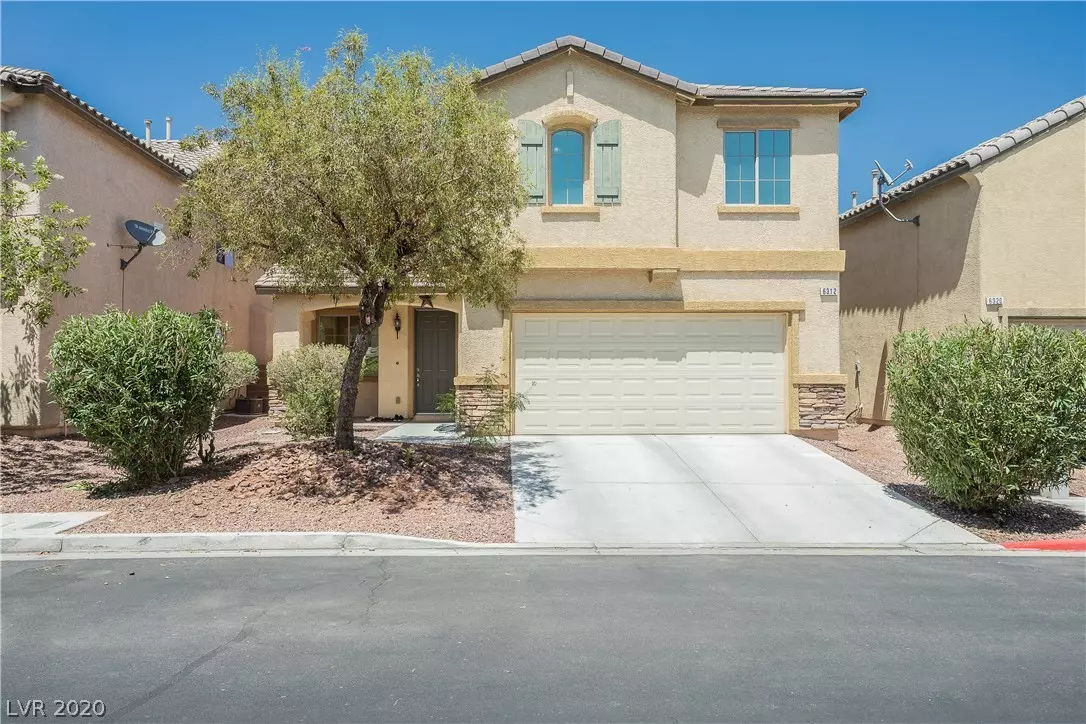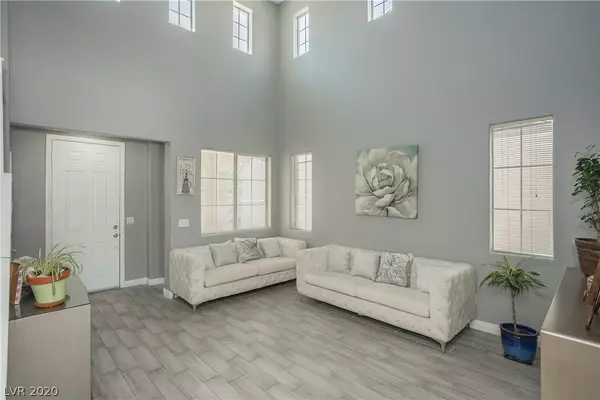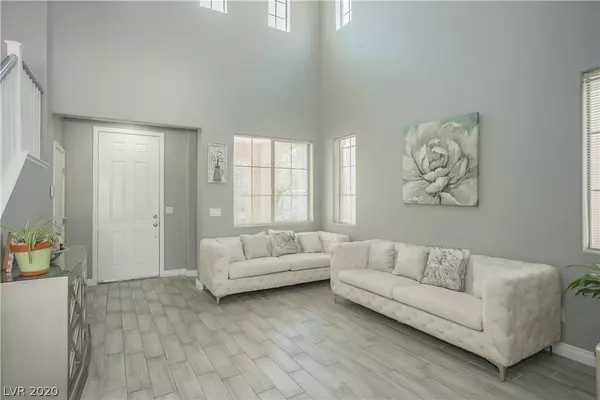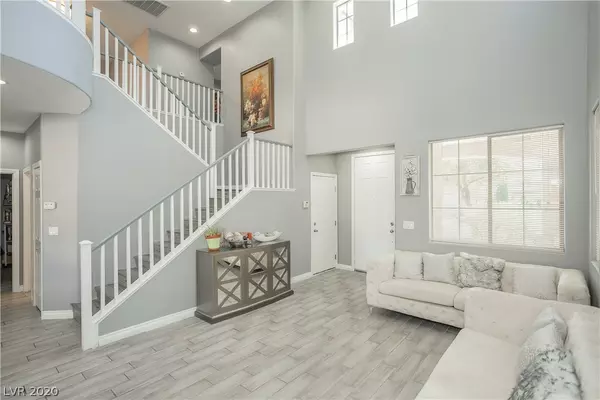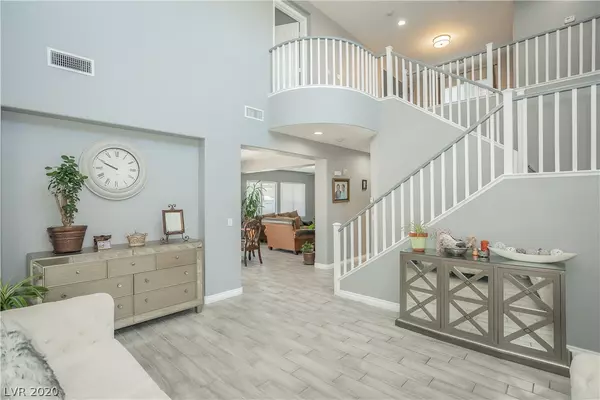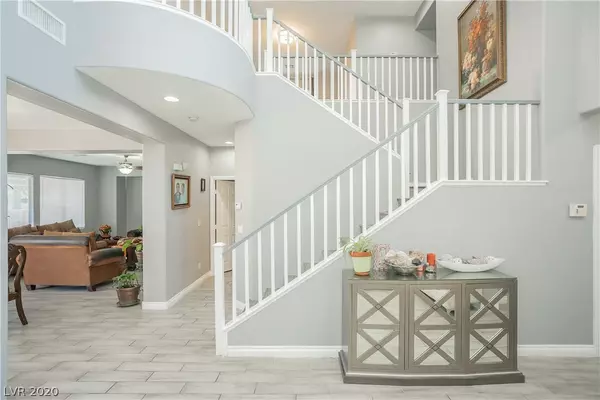$305,000
$300,000
1.7%For more information regarding the value of a property, please contact us for a free consultation.
4 Beds
3 Baths
2,315 SqFt
SOLD DATE : 09/02/2020
Key Details
Sold Price $305,000
Property Type Single Family Home
Sub Type Single Family Residence
Listing Status Sold
Purchase Type For Sale
Square Footage 2,315 sqft
Price per Sqft $131
Subdivision Desert Inn Master Plan- Phase 1
MLS Listing ID 2210170
Sold Date 09/02/20
Style Two Story
Bedrooms 4
Full Baths 2
Three Quarter Bath 1
Construction Status RESALE
HOA Fees $42/qua
HOA Y/N Yes
Originating Board GLVAR
Year Built 2005
Annual Tax Amount $1,333
Lot Size 4,791 Sqft
Acres 0.11
Property Description
SENSATIONAL 4 bedroom home w/ loft located within an established community in Stallion Mountain with tons of Upgrades. Standing at 2,315 Sq.Ft., this beautiful property boasts a free flowing floor plan with vaulted ceilings, & has true pride of ownership. Situated on a generous lot. Featuring a Chef's dream Kitchen w/ Granite counter tops, walk-in pantry, white cabinets, & Tile flooring throughout. Living room/ Family room with vaulted ceilings and with an abundance of natural light; nearby Parks & Schools & so much MORE. Truly a must see!!
Location
State NV
County Clark County
Community Sunrise Ridge
Zoning Single Family
Body of Water COMMUNITY Well/Fee
Interior
Interior Features Bedroom on Main Level, Ceiling Fan(s), Window Treatments
Heating Central, Gas, Multiple Heating Units
Cooling Central Air, Electric, 2 Units
Flooring Tile
Furnishings Unfurnished
Window Features Blinds,Double Pane Windows,Window Treatments
Appliance Dryer, Dishwasher, ENERGY STAR Qualified Appliances, Disposal, Gas Range, Microwave, Washer
Laundry Gas Dryer Hookup, Laundry Room, Upper Level
Exterior
Exterior Feature Patio, Private Yard, Sprinkler/Irrigation
Parking Features Attached, Garage, Inside Entrance, Storage
Garage Spaces 2.0
Fence Block, Back Yard
Pool None
Utilities Available Cable Available
Roof Type Pitched,Tile
Porch Covered, Patio
Garage 1
Private Pool no
Building
Lot Description Drip Irrigation/Bubblers, Desert Landscaping, Landscaped, < 1/4 Acre
Faces West
Story 2
Sewer Public Sewer
Water Community/Coop, Shared Well
Architectural Style Two Story
Construction Status RESALE
Schools
Elementary Schools Cunningham Cynthia, Cunnngham
Middle Schools Harney Kathleen & Tim
High Schools Chaparral
Others
HOA Name Sunrise RIDGE
HOA Fee Include Common Areas,Taxes
Tax ID 161-15-812-014
Acceptable Financing Cash, Conventional
Listing Terms Cash, Conventional
Financing FHA
Read Less Info
Want to know what your home might be worth? Contact us for a FREE valuation!

Our team is ready to help you sell your home for the highest possible price ASAP

Copyright 2024 of the Las Vegas REALTORS®. All rights reserved.
Bought with Clark Andrew Kiat-Ong • Coldwell Banker Premier

info@martinbustosrealestate.com
4160 S Durango Dr Suite #120, Las Vegas, NV, 89147, USA


