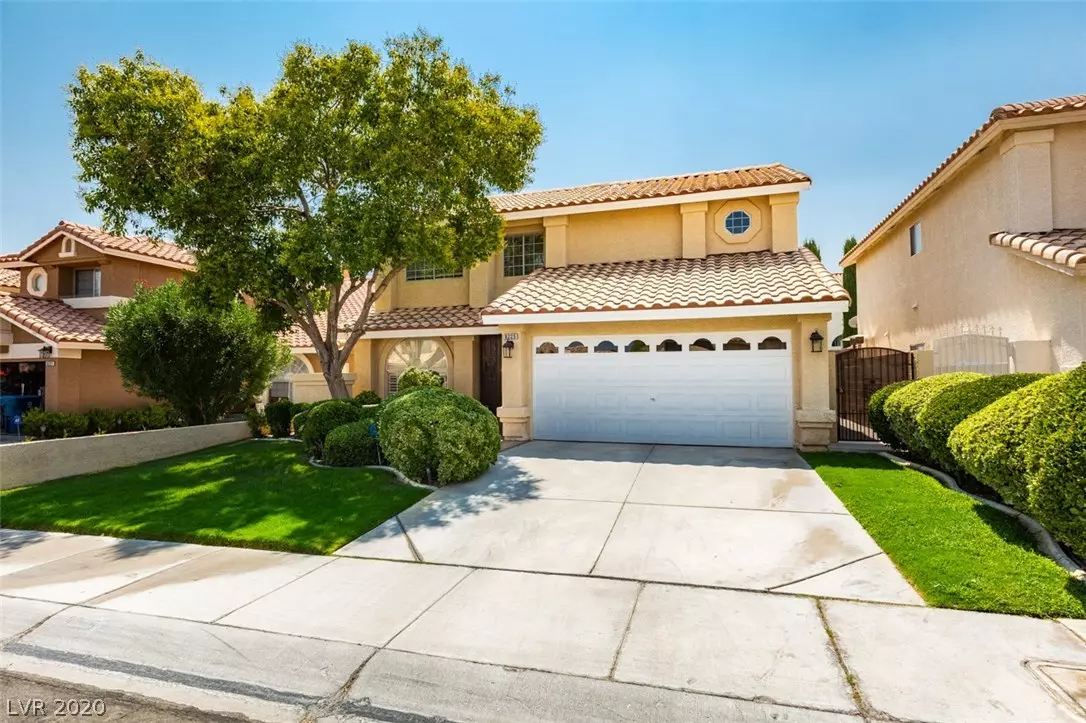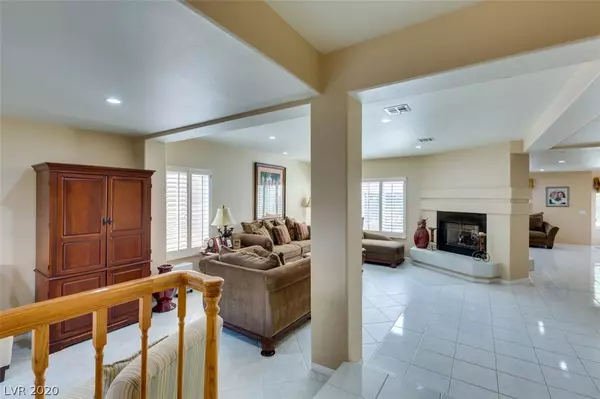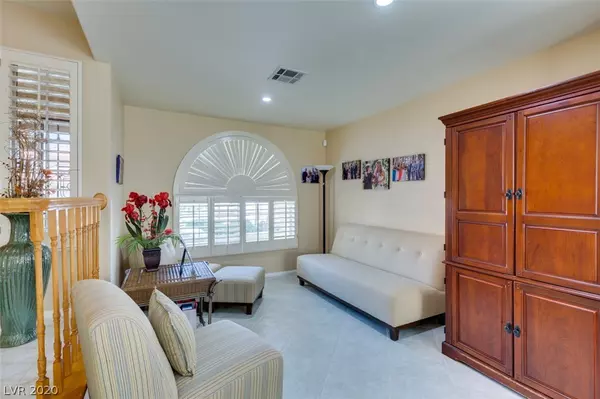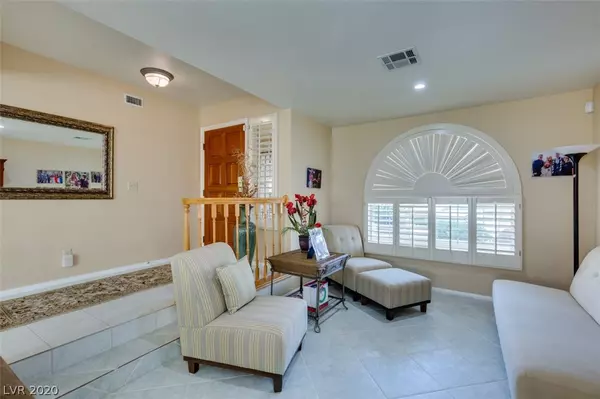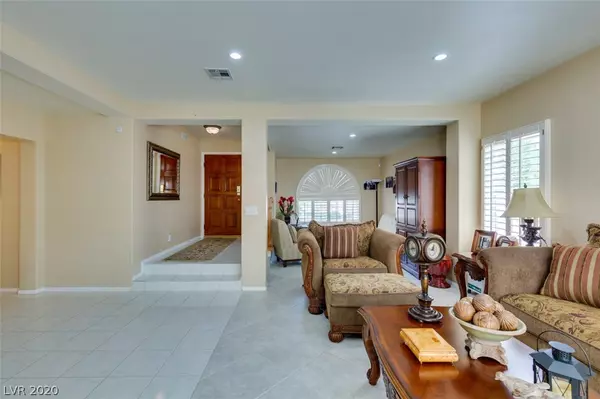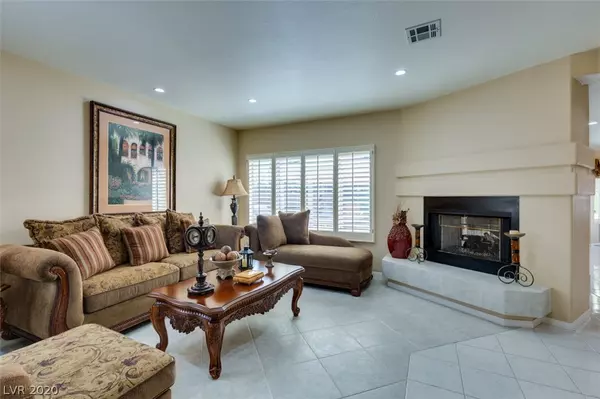$395,000
$398,000
0.8%For more information regarding the value of a property, please contact us for a free consultation.
4 Beds
3 Baths
2,511 SqFt
SOLD DATE : 11/03/2020
Key Details
Sold Price $395,000
Property Type Single Family Home
Sub Type Single Family Residence
Listing Status Sold
Purchase Type For Sale
Square Footage 2,511 sqft
Price per Sqft $157
Subdivision South Shore Estate
MLS Listing ID 2225723
Sold Date 11/03/20
Style Two Story
Bedrooms 4
Full Baths 2
Half Baths 1
Construction Status RESALE
HOA Fees $26/qua
HOA Y/N Yes
Originating Board GLVAR
Year Built 1990
Annual Tax Amount $2,208
Lot Size 4,356 Sqft
Acres 0.1
Property Description
Model Perfect 2 story home in Desert Shores sister neighborhood South Shores. Gated Courtyard entrance, Large tile floors adorn this beautiful floorplan with formal living room and dining room. Shutters throughout home. Enjoy a Roaring dual sided fireplace on chilly winter nights. Oversized family room opens to eat in kitchen. kitchen has been remodeled with granite countertops, oversized breakfast, stainless steel appliances, & custom pantry door. Custom window treatments, granite countertops in baths with custom faucets, wood stairs to upstairs massive sized bedrooms most w/ Ceiling fans. Tiled shower in guest bath. Master bedroom is HUGE with large closet and ensuite has dual sinks with granite counter, large roman tub and walk in shower. New French doors lead you to beautiful backyard with large covered patio and stone raised planter bed with lush plants and grassy area. Welcome home to this fantastic home.
Location
State NV
County Clark County
Community Terra West
Zoning Single Family
Body of Water Public
Interior
Interior Features Ceiling Fan(s), Window Treatments
Heating Gas, Multiple Heating Units
Cooling Central Air, Electric, 2 Units
Flooring Ceramic Tile, Laminate
Fireplaces Number 1
Fireplaces Type Family Room, Living Room, Multi-Sided
Furnishings Unfurnished
Window Features Plantation Shutters
Appliance Dishwasher, Disposal, Gas Range, Microwave, Refrigerator
Laundry Gas Dryer Hookup, Laundry Room
Exterior
Exterior Feature Patio, Private Yard
Parking Features Attached, Finished Garage, Garage, Garage Door Opener, Storage
Garage Spaces 2.0
Fence Block, Back Yard
Pool None
Utilities Available Cable Available
Roof Type Tile
Porch Covered, Patio
Garage 1
Private Pool no
Building
Lot Description Back Yard, Front Yard, Sprinklers In Rear, Sprinklers In Front, < 1/4 Acre
Faces South
Story 2
Sewer Public Sewer
Water Public
Architectural Style Two Story
Construction Status RESALE
Schools
Elementary Schools Bryan Richard, Bryan Richard
Middle Schools Becker
High Schools Cimarron-Memorial
Others
HOA Name Terra West
HOA Fee Include Association Management
Tax ID 138-21-118-018
Security Features Security System Leased
Acceptable Financing Cash, Conventional, FHA, VA Loan
Listing Terms Cash, Conventional, FHA, VA Loan
Financing Conventional
Read Less Info
Want to know what your home might be worth? Contact us for a FREE valuation!

Our team is ready to help you sell your home for the highest possible price ASAP

Copyright 2025 of the Las Vegas REALTORS®. All rights reserved.
Bought with Wilbur Wallace • Westwood Realty Group, LLC
info@martinbustosrealestate.com
4160 S Durango Dr Suite #120, Las Vegas, NV, 89147, USA


