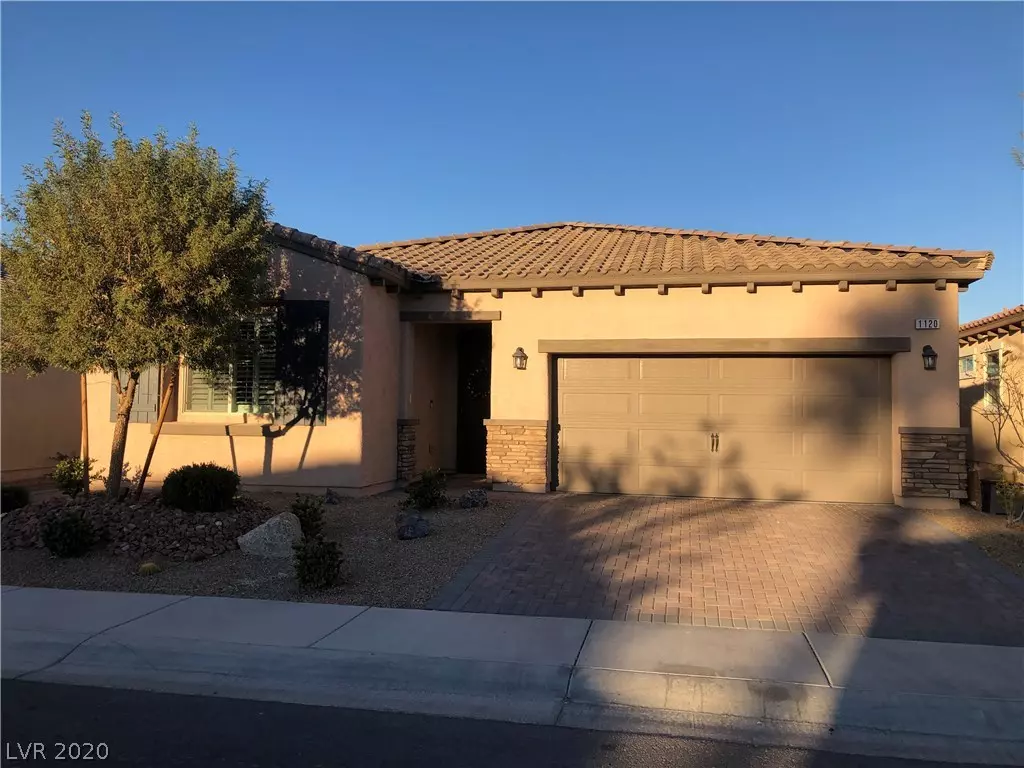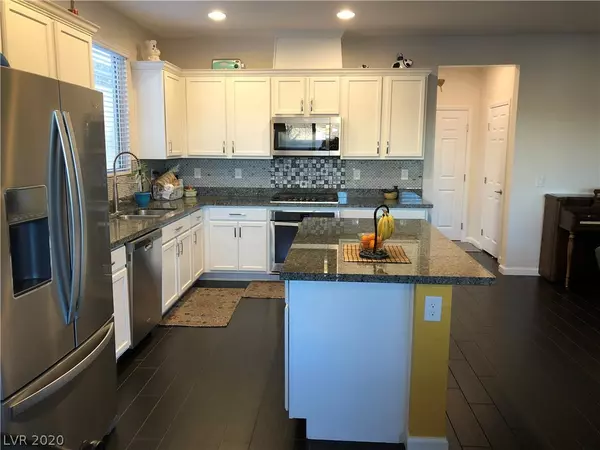$415,000
$415,000
For more information regarding the value of a property, please contact us for a free consultation.
3 Beds
2 Baths
1,674 SqFt
SOLD DATE : 02/01/2021
Key Details
Sold Price $415,000
Property Type Single Family Home
Sub Type Single Family Residence
Listing Status Sold
Purchase Type For Sale
Square Footage 1,674 sqft
Price per Sqft $247
Subdivision Tuscany Parcel 6A Amd
MLS Listing ID 2253634
Sold Date 02/01/21
Style One Story
Bedrooms 3
Full Baths 2
Construction Status RESALE
HOA Fees $180/mo
HOA Y/N Yes
Originating Board GLVAR
Year Built 2016
Annual Tax Amount $2,339
Lot Size 4,791 Sqft
Acres 0.11
Property Description
Better than a model home in the beautiful Tuscany Golf Course community! Resort style living w/ clubhouse amenities featuring a full size gym, pool, tennis courts, basketball, racquetball, pool tables recreation rooms, playground, & much more! Pride of ownership! Upgraded Wood-like tile thru out NEWLY painted home. Upgraded ceiling fans thru out in this open floorplan! Kitchen features granite counter tops, backsplash, recess lighting, stainless steel appliances & new stainless refrigerator, upgraded cabinets, new faucet, breakfast bar, built-in microwave. Relax in your low maintenance backyard featuring motion sensor lights, synthetic grass, newly built covered patio, and pavers. Check out the mountain views during sunset! The Master bed/bath feature a sliding barn-style door, unique fiber glass dual sinks, large upgraded shower w/ seat, separate water closet, walk-in closet, and ceiling fan. Plenty of overhang storage in the garage and a tankless water heater. All appliances stay!
Location
State NV
County Clark County
Community Tuscany Hoa
Zoning Single Family
Body of Water Public
Interior
Interior Features Bedroom on Main Level, Ceiling Fan(s), Primary Downstairs
Heating Central, Gas
Cooling Central Air, Electric
Flooring Tile
Furnishings Unfurnished
Window Features Blinds,Double Pane Windows
Appliance Dryer, Dishwasher, Disposal, Gas Range, Microwave, Refrigerator, Washer
Laundry Gas Dryer Hookup, Laundry Room
Exterior
Exterior Feature Barbecue, Patio, Sprinkler/Irrigation
Parking Features Finished Garage, Garage Door Opener, Inside Entrance, Storage, Guest
Garage Spaces 2.0
Fence Block, Back Yard
Pool Association
Utilities Available Underground Utilities
Amenities Available Basketball Court, Clubhouse, Fitness Center, Golf Course, Gated, Pool, Racquetball, Recreation Room, Guard, Tennis Court(s)
View Y/N 1
View Mountain(s)
Roof Type Tile
Porch Covered, Patio
Garage 1
Private Pool no
Building
Lot Description Drip Irrigation/Bubblers, Desert Landscaping, Landscaped, Synthetic Grass, < 1/4 Acre
Faces South
Story 1
Sewer Public Sewer
Water Public
Architectural Style One Story
Structure Type Frame,Stucco
Construction Status RESALE
Schools
Elementary Schools Stevens Josh, Josh Stevens
Middle Schools Brown B. Mahlon
High Schools Basic Academy
Others
HOA Name Tuscany HOA
HOA Fee Include Association Management,Recreation Facilities,Security
Tax ID 160-32-115-191
Security Features Fire Sprinkler System
Acceptable Financing Cash, Conventional, FHA, VA Loan
Listing Terms Cash, Conventional, FHA, VA Loan
Financing Conventional
Read Less Info
Want to know what your home might be worth? Contact us for a FREE valuation!

Our team is ready to help you sell your home for the highest possible price ASAP

Copyright 2024 of the Las Vegas REALTORS®. All rights reserved.
Bought with Marina Tarassova • Realty ONE Group, Inc

info@martinbustosrealestate.com
4160 S Durango Dr Suite #120, Las Vegas, NV, 89147, USA







