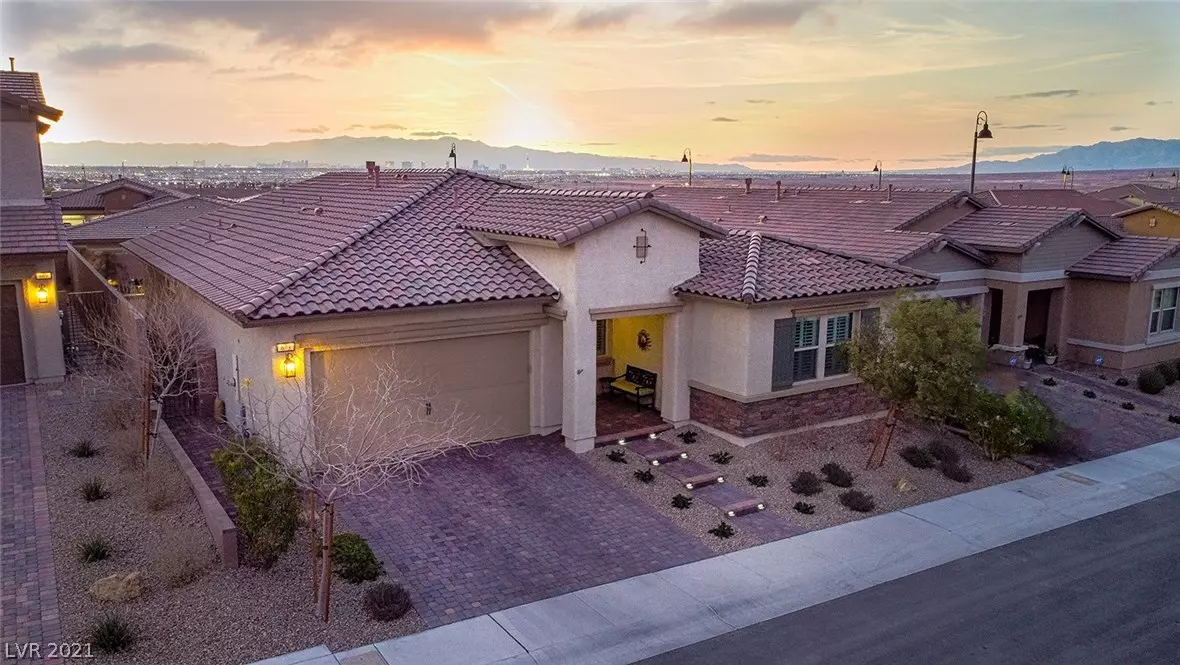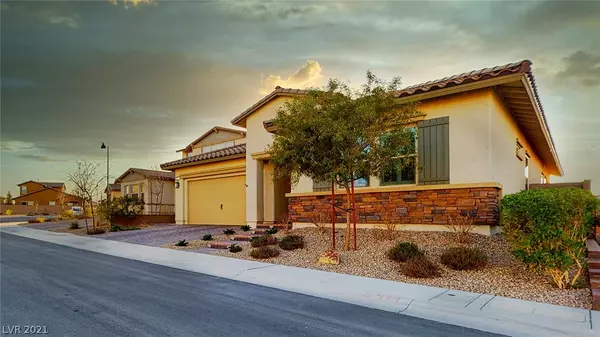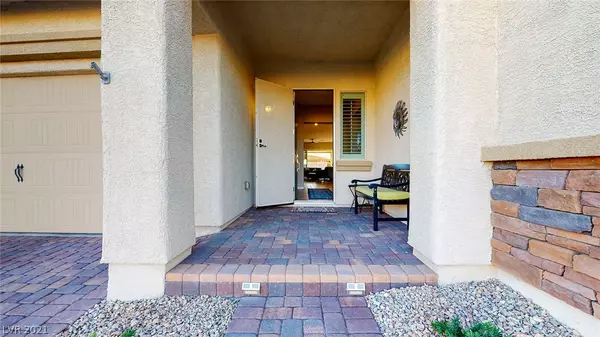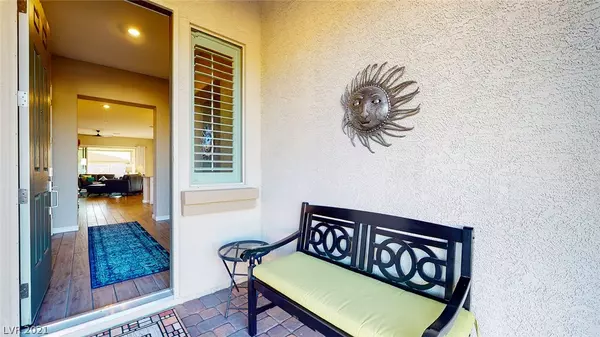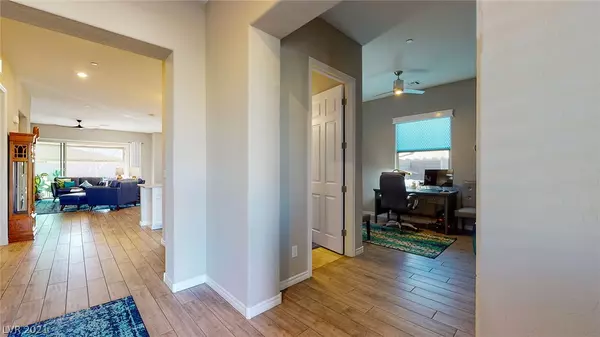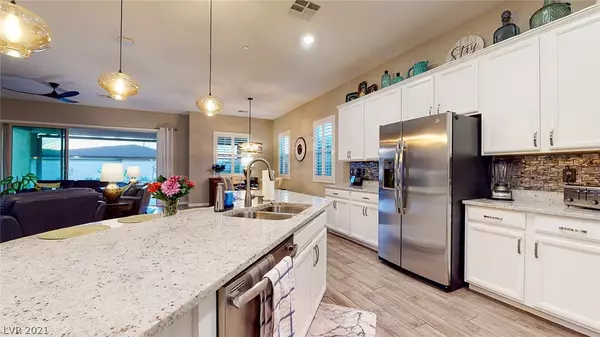$495,000
$489,900
1.0%For more information regarding the value of a property, please contact us for a free consultation.
2 Beds
3 Baths
2,150 SqFt
SOLD DATE : 04/30/2021
Key Details
Sold Price $495,000
Property Type Single Family Home
Sub Type Single Family Residence
Listing Status Sold
Purchase Type For Sale
Square Footage 2,150 sqft
Price per Sqft $230
Subdivision Cadence Village Parcel E
MLS Listing ID 2268725
Sold Date 04/30/21
Style One Story
Bedrooms 2
Full Baths 1
Half Baths 1
Three Quarter Bath 1
Construction Status RESALE
HOA Fees $120/mo
HOA Y/N Yes
Originating Board GLVAR
Year Built 2018
Annual Tax Amount $3,761
Lot Size 6,534 Sqft
Acres 0.15
Property Description
This immaculate fully furnished home is located in the guard gated 55+ community of Heritage. Enjoy an outstanding clubhouse with full array of amenities voted "Best" of Las Vegas for 2020! This pristine cul-de-sac home includes an abundance of upgrades such as home automation system (Alexa), gourmet energy star appliances, granite countertops, decorative tile backsplash, porcelain flooring and upgraded lighting fixtures. The back yard is a virtual paradise beginning with the expansive sliding glass wall/doors that open to an extended covered patio with ceiling fan. The remote controlled retractable patio shades allow for all season outdoor living around the firepit and BBQ with family and friends. An oversized private, professionally landscaped yard. Guest suite is separate from Master, and includes a private bath. Separate den/office. Extra cabinets provide storage in laundry room. No expense spared! Move in ready!
Location
State NV
County Clark County
Community Heritage
Zoning Single Family
Body of Water Public
Interior
Interior Features Bedroom on Main Level, Ceiling Fan(s), Primary Downstairs, Window Treatments, Programmable Thermostat
Heating Central, Gas, High Efficiency
Cooling Central Air, Electric, ENERGY STAR Qualified Equipment, High Efficiency
Flooring Tile
Fireplaces Number 1
Fireplaces Type Gas, Great Room
Furnishings Furnished
Window Features Double Pane Windows,Insulated Windows,Plantation Shutters,Window Treatments
Appliance Convection Oven, Dryer, Dishwasher, ENERGY STAR Qualified Appliances, Disposal, Gas Range, Microwave, Refrigerator, Washer
Laundry Cabinets, Gas Dryer Hookup, Main Level, Laundry Room, Sink
Exterior
Exterior Feature Barbecue, Patio, Private Yard, Awning(s), Sprinkler/Irrigation
Parking Features Attached, Finished Garage, Garage, Garage Door Opener
Garage Spaces 2.0
Fence Block, Back Yard
Pool Association
Amenities Available Business Center, Clubhouse, Dog Park, Fitness Center, Gated, Indoor Pool, Barbecue, Pickleball, Park, Pool, Recreation Room, Guard, Tennis Court(s), Media Room
Roof Type Tile
Porch Covered, Patio
Garage 1
Private Pool no
Building
Lot Description Cul-De-Sac, Drip Irrigation/Bubblers, Desert Landscaping, Sprinklers In Rear, Sprinklers In Front, Landscaped, Rocks, Synthetic Grass, < 1/4 Acre
Faces South
Story 1
Sewer Public Sewer
Water Public
Architectural Style One Story
Construction Status RESALE
Schools
Elementary Schools Sewell Ct, Sewell Ct
Middle Schools Brown B. Mahlon
High Schools Basic Academy
Others
HOA Name Heritage
HOA Fee Include Association Management,Clubhouse,Maintenance Grounds,Recreation Facilities,Security
Senior Community 1
Tax ID 179-05-615-051
Security Features Gated Community
Acceptable Financing Cash, Conventional, VA Loan
Listing Terms Cash, Conventional, VA Loan
Financing Cash
Read Less Info
Want to know what your home might be worth? Contact us for a FREE valuation!

Our team is ready to help you sell your home for the highest possible price ASAP

Copyright 2025 of the Las Vegas REALTORS®. All rights reserved.
Bought with Cynthia L Ward • BHHS Nevada Properties
info@martinbustosrealestate.com
4160 S Durango Dr Suite #120, Las Vegas, NV, 89147, USA

