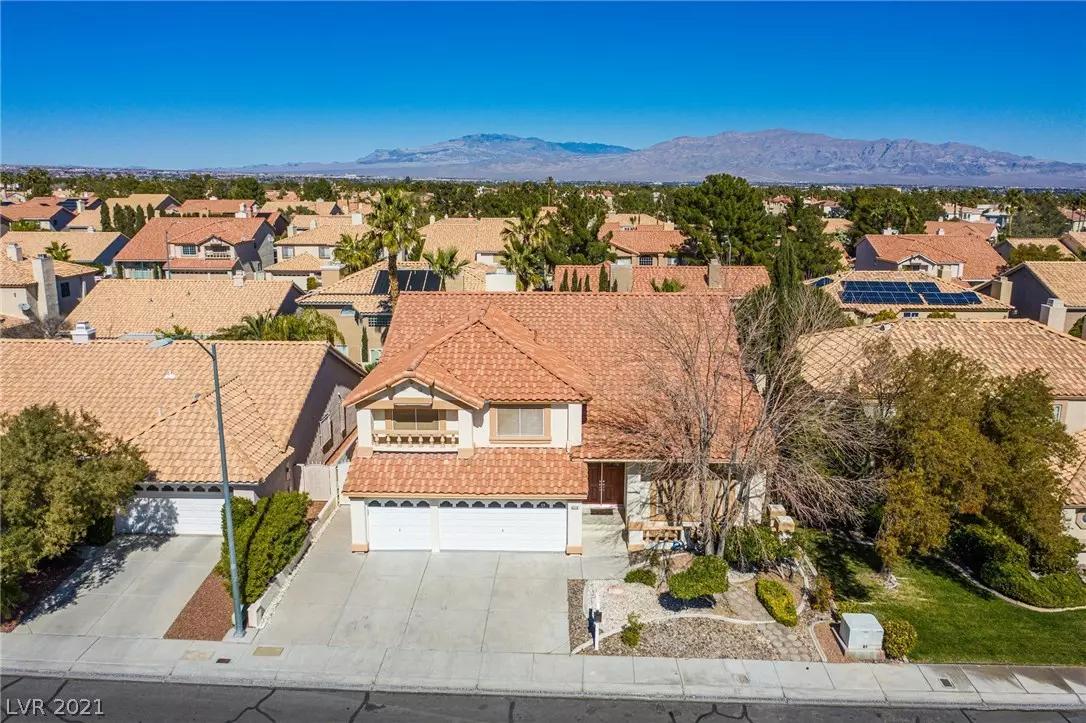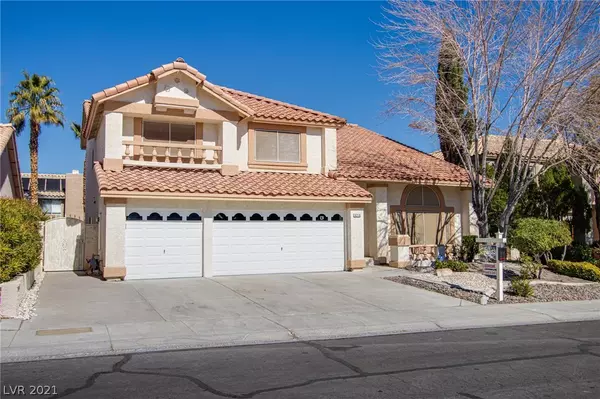$500,000
$499,000
0.2%For more information regarding the value of a property, please contact us for a free consultation.
5 Beds
3 Baths
3,490 SqFt
SOLD DATE : 03/19/2021
Key Details
Sold Price $500,000
Property Type Single Family Home
Sub Type Single Family Residence
Listing Status Sold
Purchase Type For Sale
Square Footage 3,490 sqft
Price per Sqft $143
Subdivision South Shore Estate
MLS Listing ID 2272501
Sold Date 03/19/21
Style Three Story
Bedrooms 5
Full Baths 3
Construction Status RESALE
HOA Fees $26/qua
HOA Y/N Yes
Originating Board GLVAR
Year Built 1990
Annual Tax Amount $1,778
Lot Size 6,098 Sqft
Acres 0.14
Property Description
Coming Soon. Beautiful and spacious Tri-Level Entertainers Home in Tranquil Capri Estates. 3,490 sq. ft of space to enjoy, play and live. 5 beds w/3 full baths perfect for large family or multi-gem living. 3 car garage w/built in cabinetry* freshly painted interior* Large Master Suite w/sitting room area*oversized Master Bath w/large spa tub* dual sinks* dual walk-in closets* 3 large guest rooms w/full bath upstairs and one full bed/bath down* ceiling fans throughout* water conditioner* granite countertops* stainless appliances* stately fireplace* formal dining room* overlooking gorgeous formal living* Desert landscaping w/palm trees and paved patio to relax and entertain. Ready to move in! Don't miss out on this amazing gem located in Resort like Desert Shores Community with restaurants, private lagoon, shops, and plenty of trails throughout! This one will go fast Don't Miss Out!
Location
State NV
County Clark County
Community Terra Wesst
Zoning Single Family
Body of Water Public
Interior
Interior Features Bedroom on Main Level, Ceiling Fan(s), Pot Rack, Central Vacuum
Heating Central, Gas
Cooling Central Air, Electric
Flooring Hardwood, Tile
Fireplaces Number 1
Fireplaces Type Family Room, Gas
Furnishings Unfurnished
Window Features Blinds,Double Pane Windows,Drapes
Appliance Built-In Gas Oven, Dryer, Dishwasher, Gas Cooktop, Disposal, Refrigerator, Water Softener Owned, Washer
Laundry Gas Dryer Hookup, Main Level
Exterior
Exterior Feature Private Yard
Parking Features Garage Door Opener, Inside Entrance, Shelves, Storage
Garage Spaces 3.0
Fence Block, Back Yard
Pool None
Utilities Available Underground Utilities
View Y/N 1
View Mountain(s)
Roof Type Tile
Garage 1
Private Pool no
Building
Lot Description Desert Landscaping, Landscaped, Rocks, < 1/4 Acre
Faces South
Story 3
Sewer Public Sewer
Water Public
Architectural Style Three Story
Structure Type Block,Stucco
Construction Status RESALE
Schools
Elementary Schools Bryan Richard, Bryan Richard
Middle Schools Becker
High Schools Cimarron-Memorial
Others
HOA Name Terra Wesst
HOA Fee Include Association Management
Tax ID 138-21-115-044
Acceptable Financing Cash, Conventional, FHA, VA Loan
Listing Terms Cash, Conventional, FHA, VA Loan
Financing Conventional
Read Less Info
Want to know what your home might be worth? Contact us for a FREE valuation!

Our team is ready to help you sell your home for the highest possible price ASAP

Copyright 2025 of the Las Vegas REALTORS®. All rights reserved.
Bought with Michelle D Stiles • Wynn Realty Group
info@martinbustosrealestate.com
4160 S Durango Dr Suite #120, Las Vegas, NV, 89147, USA



