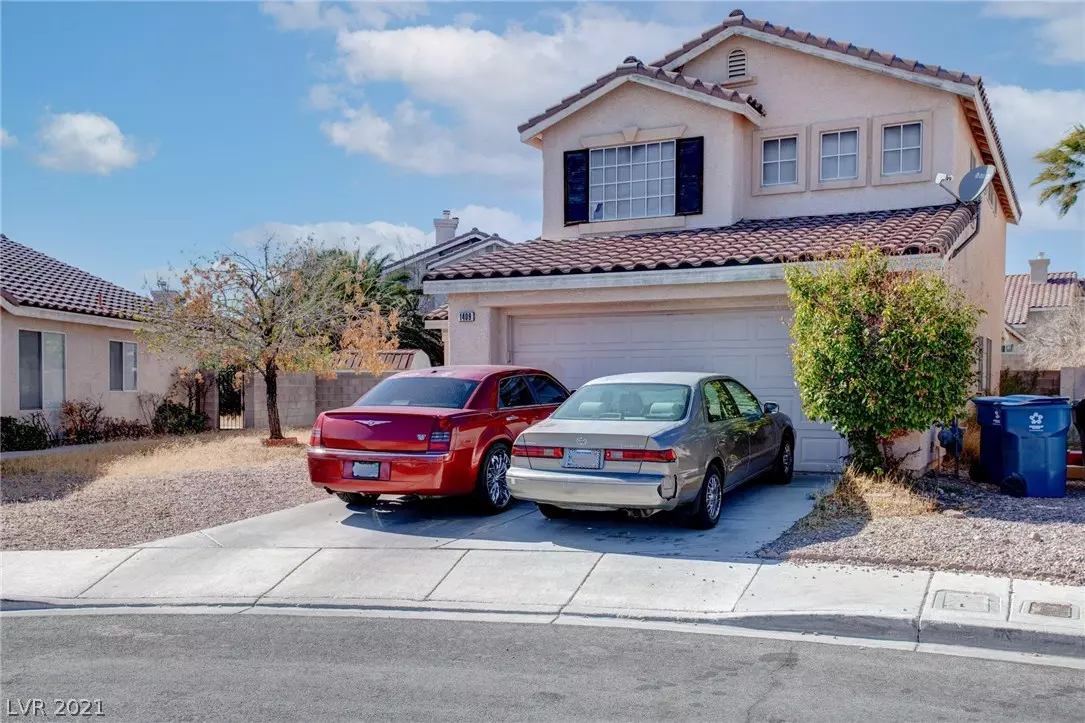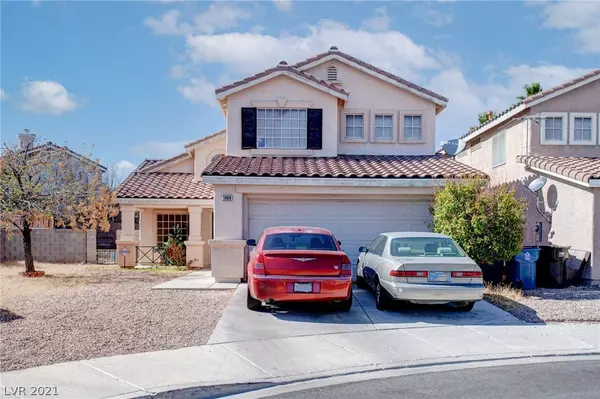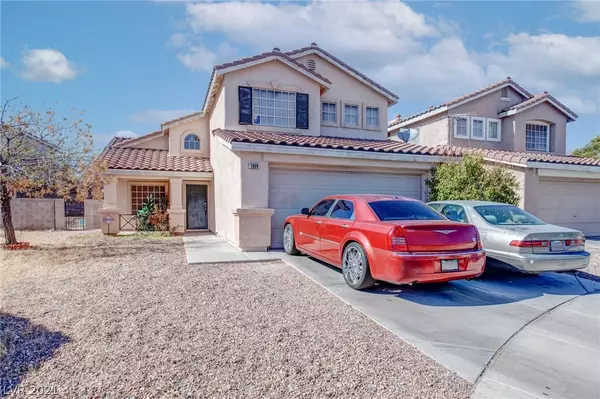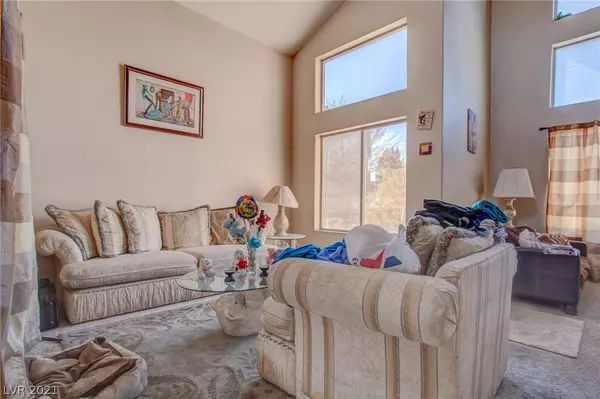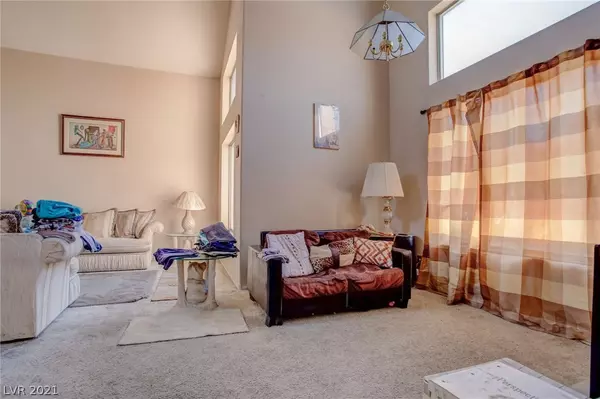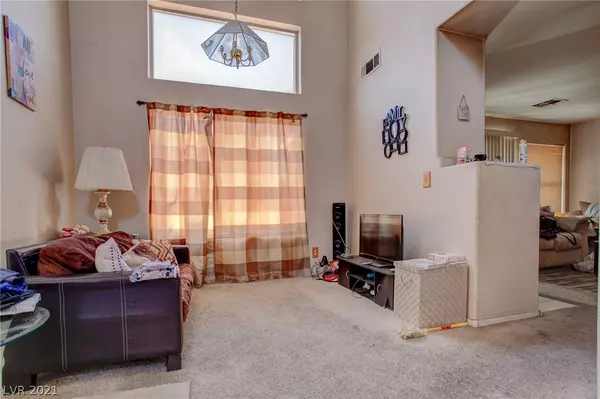$298,000
$305,000
2.3%For more information regarding the value of a property, please contact us for a free consultation.
3 Beds
3 Baths
1,500 SqFt
SOLD DATE : 05/13/2021
Key Details
Sold Price $298,000
Property Type Single Family Home
Sub Type Single Family Residence
Listing Status Sold
Purchase Type For Sale
Square Footage 1,500 sqft
Price per Sqft $198
Subdivision Rainbow Park 2
MLS Listing ID 2273575
Sold Date 05/13/21
Style Two Story
Bedrooms 3
Full Baths 2
Half Baths 1
Construction Status RESALE
HOA Y/N No
Originating Board GLVAR
Year Built 1994
Annual Tax Amount $1,194
Lot Size 6,098 Sqft
Acres 0.14
Property Description
Classic lines accent this lovely home in central community with 3 bedrooms & 2.5 baths poised on a huge lot in a quiet cul-de-sac. Relax in the spacious living room, drenched in plenty of natural light, with soaring vaulted ceilings. Carpets line the living room & convenient family room, which has an alluring fireplace. The open concept kitchen boasts modern appliances & gorgeous custom cabinets. Enjoy gourmet meals in the bright dining room lined with windows & a vaulted ceiling. The 3 bedrooms upstairs promise a restful night's sleep with carpeted floors, ceiling fans & 2 full bathrooms close by. Enjoy cocktails under the covered patio in the tremendous private backyard, which is ready for your creative ideas & has a convenient shed. The 2-car garage securely stores your vehicles. This property sits in a quiet cul-de-sac in a charming neighborhood, with no HOA, that is close to schools, shopping, restaurants & Hwy 95. Plan a visit today!
Location
State NV
County Clark County
Zoning Single Family
Body of Water Public
Rooms
Other Rooms Shed(s)
Interior
Interior Features Ceiling Fan(s), Pot Rack, Programmable Thermostat
Heating Central, Gas
Cooling Central Air, Electric
Flooring Carpet, Linoleum, Tile, Vinyl
Fireplaces Number 1
Fireplaces Type Family Room, Gas, Glass Doors
Equipment Satellite Dish
Furnishings Unfurnished
Window Features Blinds,Double Pane Windows
Appliance Dryer, Dishwasher, Disposal, Gas Range, Refrigerator, Washer
Laundry Electric Dryer Hookup, Main Level, Laundry Room
Exterior
Exterior Feature Patio, Private Yard, Shed
Parking Features Attached, Garage, Garage Door Opener, Inside Entrance, Private
Garage Spaces 2.0
Fence Block, Back Yard
Pool None
Utilities Available Cable Available
Amenities Available None
View None
Roof Type Tile
Porch Covered, Patio
Private Pool no
Building
Lot Description Cul-De-Sac, Desert Landscaping, Landscaped, Rocks, < 1/4 Acre
Faces East
Story 2
Sewer Public Sewer
Water Public
Structure Type Frame,Stucco
Construction Status RESALE
Schools
Elementary Schools Fong Lily & Wing, Fong Lily & Wing
Middle Schools Garside Frank F.
High Schools West Prep
Others
Tax ID 138-26-117-033
Acceptable Financing Cash, Conventional, FHA, VA Loan
Listing Terms Cash, Conventional, FHA, VA Loan
Financing Conventional
Read Less Info
Want to know what your home might be worth? Contact us for a FREE valuation!

Our team is ready to help you sell your home for the highest possible price ASAP

Copyright 2024 of the Las Vegas REALTORS®. All rights reserved.
Bought with Sam Xu • Go Global Realty

info@martinbustosrealestate.com
4160 S Durango Dr Suite #120, Las Vegas, NV, 89147, USA


