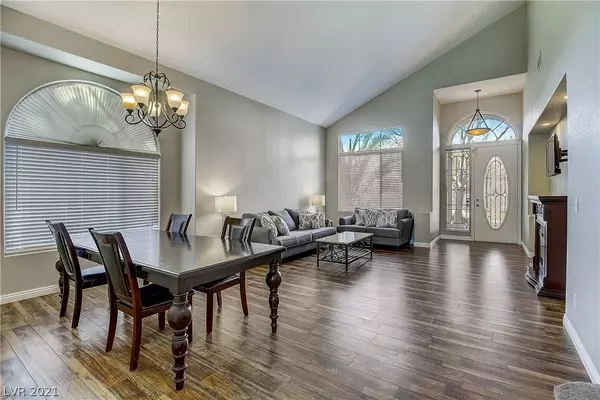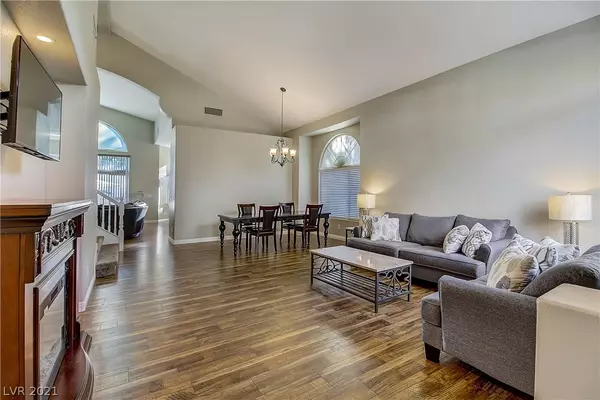$615,000
$615,000
For more information regarding the value of a property, please contact us for a free consultation.
4 Beds
4 Baths
2,911 SqFt
SOLD DATE : 02/12/2021
Key Details
Sold Price $615,000
Property Type Single Family Home
Sub Type Single Family Residence
Listing Status Sold
Purchase Type For Sale
Square Footage 2,911 sqft
Price per Sqft $211
Subdivision Seven Hills Pclq1-The Pinnacle
MLS Listing ID 2257962
Sold Date 02/12/21
Style Two Story
Bedrooms 4
Full Baths 2
Half Baths 1
Three Quarter Bath 1
Construction Status RESALE
HOA Fees $57/mo
HOA Y/N Yes
Originating Board GLVAR
Year Built 1998
Annual Tax Amount $3,414
Lot Size 8,712 Sqft
Acres 0.2
Property Description
ONE-OF-A-KIND Henderson home, on a huge lot, in the highly sought after community of Seven Hills! From the moment you enter and are greeted by the soaring, vaulted ceiling & warm neutral tones - the pride of ownership is apparent. The kitchen features a generous chef's island that creates a perfect gathering place across from the family room & includes stainless steel appliances, a sleek custom tile backsplash, quartz counters & an eat-in breakfast nook! There are 2 Primary en-suite bedrooms, 1 up and 1 down, a huge loft/flex space for office, home-schooling, media room etc. The backyard is an oasis featuring a remodeled sparkling pool & spa to include NEW; tile*plaster*pool panel*color lights*GFCI breakers*pool fencing & kool decking! More upgrades include NEW; master bath, playscape on REAL grass, shed for storing pool/garden equip., hot water heater, prewired security system, landscape lighting, blue tooth surround sound, security doors & more - This is truly a one of a kind home!
Location
State NV
County Clark County
Community Seven Hills
Zoning Single Family
Body of Water Public
Rooms
Other Rooms Outbuilding
Interior
Interior Features Bedroom on Main Level, Ceiling Fan(s), Primary Downstairs, Window Treatments, Programmable Thermostat
Heating Central, Gas
Cooling Central Air, Electric
Flooring Carpet, Ceramic Tile, Laminate
Fireplaces Number 1
Fireplaces Type Family Room, Gas, Glass Doors
Furnishings Unfurnished
Window Features Blinds,Double Pane Windows,Window Treatments
Appliance Dryer, Dishwasher, Disposal, Gas Range, Microwave, Refrigerator, Water Heater, Washer
Laundry Cabinets, Gas Dryer Hookup, Main Level, Laundry Room, Sink
Exterior
Exterior Feature Barbecue, Out Building(s), Porch, Private Yard, Sprinkler/Irrigation
Parking Features Attached, Garage, Garage Door Opener, Inside Entrance, Open
Garage Spaces 3.0
Parking On Site 1
Fence Block, Back Yard, Stucco Wall
Pool Fenced, Heated, Pool/Spa Combo
Utilities Available Cable Available, Underground Utilities
View Y/N 1
View Mountain(s)
Roof Type Tile
Porch Porch
Garage 1
Private Pool yes
Building
Lot Description Back Yard, Drip Irrigation/Bubblers, Desert Landscaping, Sprinklers In Rear, Landscaped, Rocks, < 1/4 Acre
Faces North
Story 2
Sewer Public Sewer
Water Public
Architectural Style Two Story
Structure Type Frame,Stucco
Construction Status RESALE
Schools
Elementary Schools Wolfe Eva, Wolfe Eva
Middle Schools Webb, Del E.
High Schools Coronado High
Others
HOA Name Seven Hills
HOA Fee Include None
Tax ID 191-02-615-028
Acceptable Financing Cash, Conventional, FHA, VA Loan
Listing Terms Cash, Conventional, FHA, VA Loan
Financing Conventional
Read Less Info
Want to know what your home might be worth? Contact us for a FREE valuation!

Our team is ready to help you sell your home for the highest possible price ASAP

Copyright 2024 of the Las Vegas REALTORS®. All rights reserved.
Bought with John Diaz • Keller Williams Southern Nevada
info@martinbustosrealestate.com
4160 S Durango Dr Suite #120, Las Vegas, NV, 89147, USA







