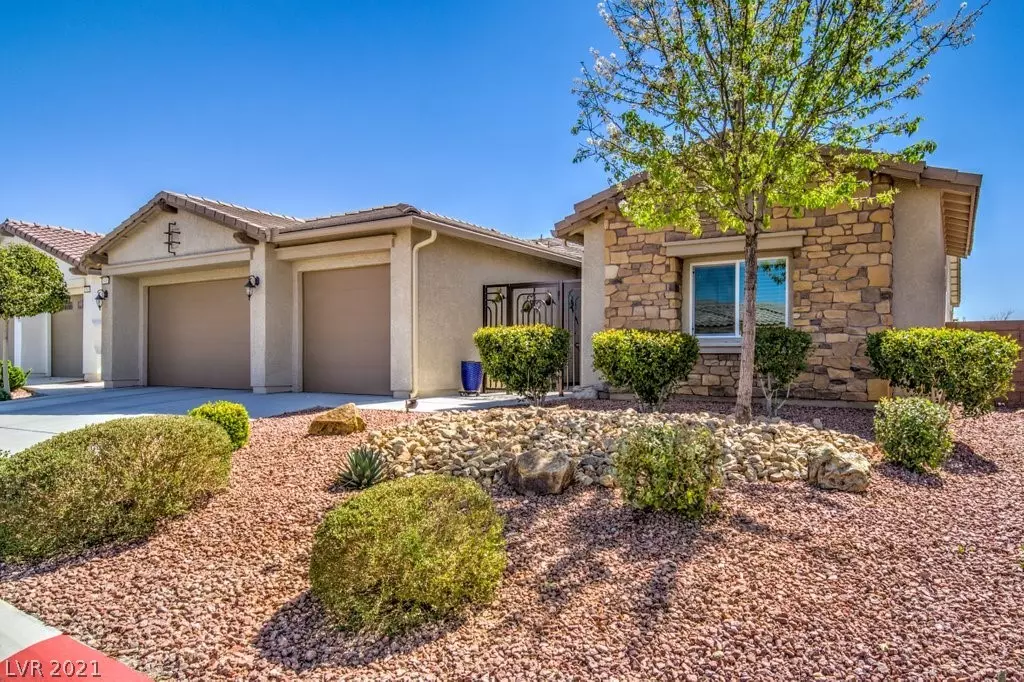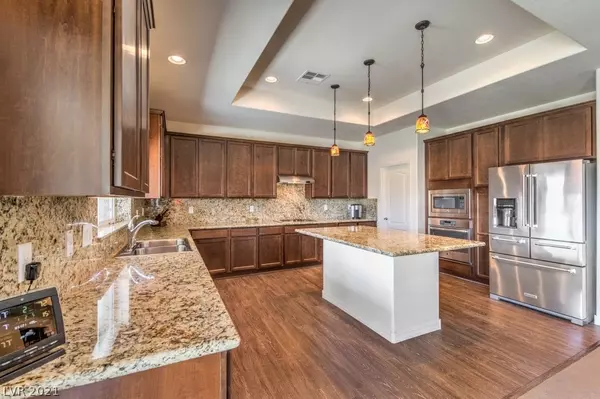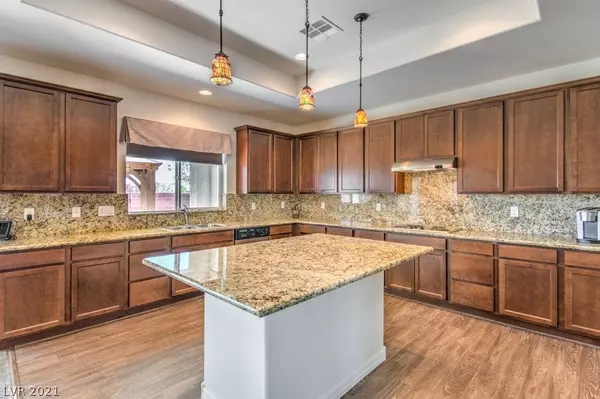$385,000
$390,000
1.3%For more information regarding the value of a property, please contact us for a free consultation.
3 Beds
3 Baths
2,536 SqFt
SOLD DATE : 05/27/2021
Key Details
Sold Price $385,000
Property Type Single Family Home
Sub Type Single Family Residence
Listing Status Sold
Purchase Type For Sale
Square Footage 2,536 sqft
Price per Sqft $151
Subdivision Tivoli
MLS Listing ID 2282820
Sold Date 05/27/21
Style One Story
Bedrooms 3
Full Baths 2
Half Baths 1
Construction Status RESALE
HOA Fees $90/mo
HOA Y/N Yes
Originating Board GLVAR
Year Built 2017
Annual Tax Amount $3,661
Lot Size 8,276 Sqft
Acres 0.19
Property Description
Gated entry, tray ceilings, open kitchen with large island, & huge primary suite with stunning 5-piece bath. No rear neighbor, mtn views, & William Lyons build in golf community. Kitchen boasts solid granite splash, stainless appliances, pendant lights, eating nook, pantry, breakfast bar, & slider to extended covered patio! Great room with soaring tray ceilings, and windows that look to private yard. Primary suite has sitting nook, accent windows, walk-in shower, huge walk-in closet, soaking tub, dual sinks, makeup table, & separate from other bedrooms. Gazebo in fully-fenced backyard, concrete slabs on side access, gorgeous views, smart irrigation, & situated on parkway! 3 bedrooms all with walk-in closets, open den at entry, 3-car garage, & just 45 minutes to Las Vegas! Community offers 18-hole golf course, driving range, pro shop, restaurant by the fountains, clubhouse, billiard lounge, 3 pools, spa, & full gym. Valley has 3 wineries, 3 golf courses, gaming, & endless trails!
Location
State NV
County Nye County
Community Terra West
Zoning Single Family
Body of Water Public
Interior
Interior Features Bedroom on Main Level, Ceiling Fan(s), Primary Downstairs, Window Treatments, Programmable Thermostat
Heating Central, Electric
Cooling Central Air, Electric
Flooring Carpet, Laminate
Furnishings Unfurnished
Window Features Blinds,Double Pane Windows,Window Treatments
Appliance Built-In Electric Oven, Dishwasher, Electric Cooktop, Microwave, Refrigerator
Laundry Cabinets, Electric Dryer Hookup, Main Level, Laundry Room, Sink
Exterior
Exterior Feature Courtyard, Porch, Patio, Private Yard, Sprinkler/Irrigation
Parking Features Garage Door Opener, Storage
Garage Spaces 3.0
Fence Block, Back Yard
Pool Association
Utilities Available Electricity Available, Underground Utilities
Amenities Available Country Club, Clubhouse, Fitness Center, Golf Course, Park, Pool, Spa/Hot Tub, Media Room
View Y/N 1
View Mountain(s)
Roof Type Tile
Street Surface Paved
Porch Covered, Patio, Porch
Garage 1
Private Pool no
Building
Lot Description Drip Irrigation/Bubblers, Landscaped, No Rear Neighbors, Rocks, < 1/4 Acre
Faces North
Story 1
Sewer Public Sewer
Water Public
Architectural Style One Story
Construction Status RESALE
Schools
Elementary Schools Hafen, Hafen
Middle Schools Rosemary Clarke
High Schools Pahrump Valley
Others
HOA Name Terra West
HOA Fee Include Association Management,Clubhouse,Recreation Facilities
Tax ID 46-091-09
Acceptable Financing Cash, Conventional, FHA, VA Loan
Listing Terms Cash, Conventional, FHA, VA Loan
Financing Cash
Read Less Info
Want to know what your home might be worth? Contact us for a FREE valuation!

Our team is ready to help you sell your home for the highest possible price ASAP

Copyright 2025 of the Las Vegas REALTORS®. All rights reserved.
Bought with Paula M Glidden • 775 Realty
info@martinbustosrealestate.com
4160 S Durango Dr Suite #120, Las Vegas, NV, 89147, USA






