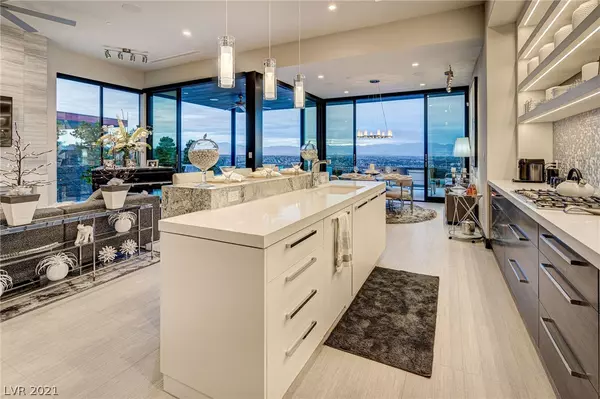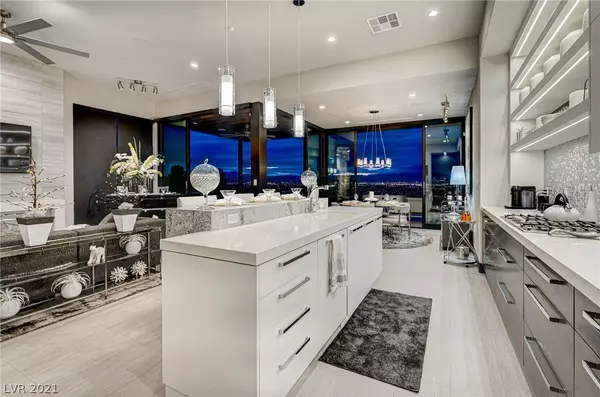$2,150,000
$2,249,000
4.4%For more information regarding the value of a property, please contact us for a free consultation.
2 Beds
3 Baths
3,001 SqFt
SOLD DATE : 02/26/2021
Key Details
Sold Price $2,150,000
Property Type Townhouse
Sub Type Townhouse
Listing Status Sold
Purchase Type For Sale
Square Footage 3,001 sqft
Price per Sqft $716
Subdivision Macdonald Foothills Pa-18A Phase 2 Amd
MLS Listing ID 2262334
Sold Date 02/26/21
Style One Story
Bedrooms 2
Half Baths 1
Three Quarter Bath 2
Construction Status RESALE
HOA Fees $330/mo
HOA Y/N Yes
Originating Board GLVAR
Year Built 2019
Annual Tax Amount $9,533
Lot Size 6,534 Sqft
Acres 0.15
Property Description
VIEWS VIEWS VIEWS! Without question, the most sought after view in the neighborhood, perched high above the valley ensures privacy that will impress the pickiest of critics. There's stunning views of the LV Strip, multiple mountain ranges & DragonRidge golf course (Entire Valley). If you're looking for an amazing home, in a golf course community, with unparalleled views, look no further! Enjoy sunsets while relaxing in the spa or an evening under the stars roasting marshmallow's around the fire pit; you'll feel like you're at a resort. No detail overlooked, stunningly appointed, this dual master suite work-of-art with an office/flex space, wine locker... has all the amenities of a 5k+ sq ft home, without all the headaches typically associated with a larger home. The custom touches in this home will make your mouth water. Too many custom features to list. This Gem will not last. Hurry, don't wait or you'll miss out on the most amazing home in VU at MacDonald Highlands!
Location
State NV
County Clark County
Community Macdonald Highlands
Zoning Single Family
Body of Water Public
Interior
Interior Features Ceiling Fan(s), Primary Downstairs, Window Treatments, Programmable Thermostat
Heating Central, Gas, High Efficiency, Multiple Heating Units
Cooling Central Air, Electric, High Efficiency, 2 Units
Flooring Carpet, Tile
Fireplaces Number 3
Fireplaces Type Bedroom, Gas, Great Room, Primary Bedroom
Furnishings Unfurnished
Window Features Blinds,Double Pane Windows,Drapes,Low Emissivity Windows,Tinted Windows,Window Treatments
Appliance Built-In Gas Oven, Convection Oven, Dryer, Gas Cooktop, Disposal, Microwave, Refrigerator, Water Softener Owned, Tankless Water Heater, Wine Refrigerator, Washer
Laundry Cabinets, Electric Dryer Hookup, Gas Dryer Hookup, Main Level, Laundry Room, Sink
Exterior
Exterior Feature Courtyard, Patio, Private Yard, Sprinkler/Irrigation
Parking Features Attached, Finished Garage, Garage, Private, Shelves
Garage Spaces 2.0
Fence Back Yard, Wrought Iron
Pool Association
Utilities Available Underground Utilities
Amenities Available Basketball Court, Country Club, Clubhouse, Fitness Center, Gated, Pool, Guard, Tennis Court(s)
View Y/N 1
View City, Golf Course, Strip View
Roof Type Flat
Porch Covered, Patio
Private Pool no
Building
Lot Description Drip Irrigation/Bubblers, Sprinklers In Front, Landscaped, < 1/4 Acre
Faces East
Story 1
Sewer Public Sewer
Water Public
Construction Status RESALE
Schools
Elementary Schools Vanderburg John C, Vanderburg John C
Middle Schools Miller Bob
High Schools Foothill
Others
HOA Name MacDonald Highlands
HOA Fee Include Association Management,Security
Tax ID 178-27-518-038
Security Features Fire Sprinkler System,Gated Community
Acceptable Financing Cash, Conventional
Listing Terms Cash, Conventional
Financing Cash
Read Less Info
Want to know what your home might be worth? Contact us for a FREE valuation!

Our team is ready to help you sell your home for the highest possible price ASAP

Copyright 2024 of the Las Vegas REALTORS®. All rights reserved.
Bought with Robert M Wilner • Simply Vegas

info@martinbustosrealestate.com
4160 S Durango Dr Suite #120, Las Vegas, NV, 89147, USA







