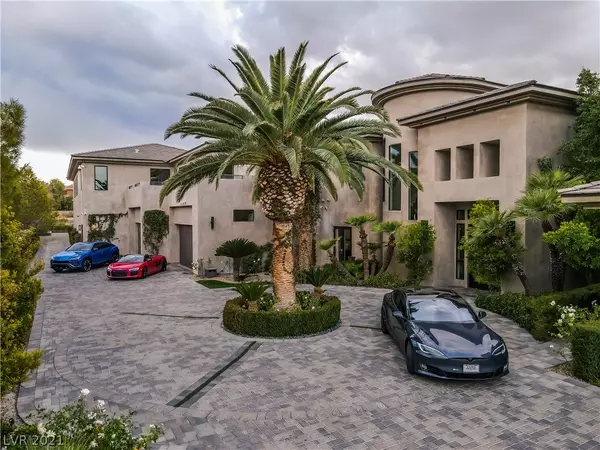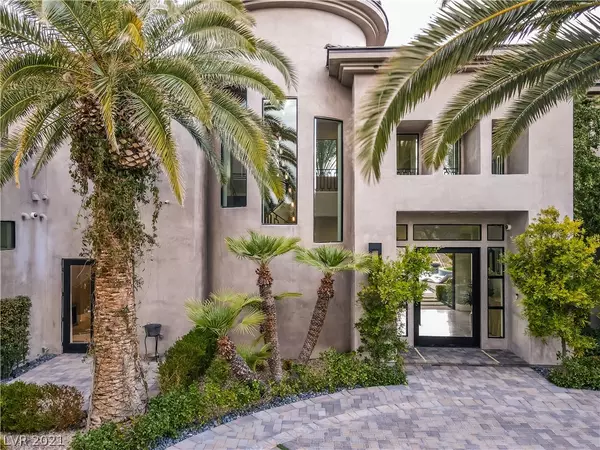$7,000,000
$7,888,000
11.3%For more information regarding the value of a property, please contact us for a free consultation.
7 Beds
9 Baths
12,252 SqFt
SOLD DATE : 06/05/2021
Key Details
Sold Price $7,000,000
Property Type Single Family Home
Sub Type Single Family Residence
Listing Status Sold
Purchase Type For Sale
Square Footage 12,252 sqft
Price per Sqft $571
Subdivision Seven Hills & Seven Hills Parcel L, Amd
MLS Listing ID 2268120
Sold Date 06/05/21
Style Two Story,Custom
Bedrooms 7
Full Baths 6
Half Baths 3
Construction Status RESALE
HOA Fees $132/mo
HOA Y/N Yes
Originating Board GLVAR
Year Built 2015
Annual Tax Amount $36,510
Lot Size 0.920 Acres
Acres 0.92
Property Description
Custom Privately Gated Estate - Your New Oasis! Spectacular Strip, Golf, Mountain & City Views from all corners of this unique one of a kind home. Full Court Basketball Court w/ equipment & gym, and viewing balcony w/ Slide & Fire pole. Full Theater w/ server room & candy bar. Kitchen featuring Wolf/SubZero appliances, hidden butler pantry, stone countertops, custom cabinets, service bar/island. Pocket Doors in Family Room & Primary Bedroom. HUGE Primary Bedroom w/ large balcony & gate to jump into pool! Spa & Steam Bath in Primary Bathroom w/ 2 way fireplace & Secret Safe room. Top to bottom customized closet. All bedrooms have walk in closet & bathroom. 2 bedrooms upstairs connected with a Kids Lounge/Loft. Full outdoor kitchen, two built in trampolines & playground. Infinity Edge Pool was previously on HGTV's ‘Pool Kings' - features Rope Swing, Waterfall & Fire Lounge w/ bed and pillows. Incredible 360 views from rooftop deck. Extending parking lot area on side of home.
Location
State NV
County Clark County
Community Portofino
Zoning Single Family
Body of Water Public
Interior
Interior Features Bedroom on Main Level, Ceiling Fan(s), Skylights, Window Treatments, Central Vacuum, Programmable Thermostat
Heating Central, Gas, High Efficiency, Multiple Heating Units
Cooling Central Air, Electric, High Efficiency, 2 Units
Flooring Ceramic Tile, Tile
Fireplaces Number 2
Fireplaces Type Bath, Family Room, Gas, Glass Doors, Primary Bedroom, Multi-Sided
Furnishings Unfurnished
Window Features Double Pane Windows,Low Emissivity Windows,Skylight(s),Window Treatments
Appliance Built-In Gas Oven, Double Oven, Dryer, Dishwasher, Gas Cooktop, Disposal, Gas Range, Gas Water Heater, Multiple Water Heaters, Microwave, Refrigerator, Water Softener Owned, Tankless Water Heater, Warming Drawer, Wine Refrigerator, Washer
Laundry Cabinets, Gas Dryer Hookup, Laundry Room, Sink, Upper Level
Exterior
Exterior Feature Built-in Barbecue, Balcony, Barbecue, Patio, Private Yard, Sprinkler/Irrigation
Parking Features Attached, Epoxy Flooring, Garage, Garage Door Opener, Inside Entrance, Private
Garage Spaces 4.0
Fence Block, Electric, Full, Wrought Iron
Pool Heated, In Ground, Negative Edge, Private, Pool/Spa Combo
Utilities Available Cable Available, Underground Utilities
Amenities Available Gated
View Y/N 1
View Golf Course, Mountain(s), Strip View
Roof Type Pitched,Tile
Porch Balcony, Covered, Deck, Patio, Rooftop
Garage 1
Private Pool yes
Building
Lot Description 1/4 to 1 Acre Lot, Back Yard, Drip Irrigation/Bubblers, Landscaped
Faces East
Story 2
Sewer Public Sewer
Water Public
Architectural Style Two Story, Custom
Construction Status RESALE
Schools
Elementary Schools Wolff Elise, Wolff Elise
Middle Schools Webb, Del E.
High Schools Coronado High
Others
HOA Name Portofino
HOA Fee Include Association Management,Common Areas,Taxes
Tax ID 191-01-725-002
Security Features Security System Owned,Controlled Access,Gated Community
Acceptable Financing Cash, Conventional
Listing Terms Cash, Conventional
Financing Cash
Read Less Info
Want to know what your home might be worth? Contact us for a FREE valuation!

Our team is ready to help you sell your home for the highest possible price ASAP

Copyright 2024 of the Las Vegas REALTORS®. All rights reserved.
Bought with Javier M Mendez • Keller Williams Realty Las Vegas
info@martinbustosrealestate.com
4160 S Durango Dr Suite #120, Las Vegas, NV, 89147, USA







