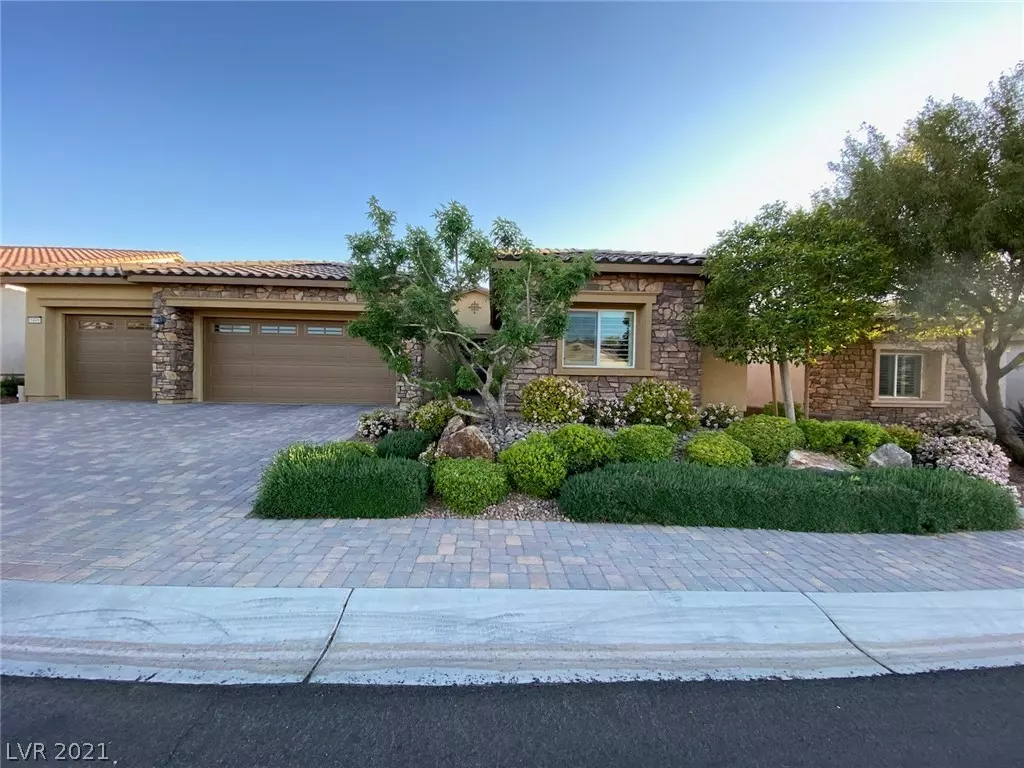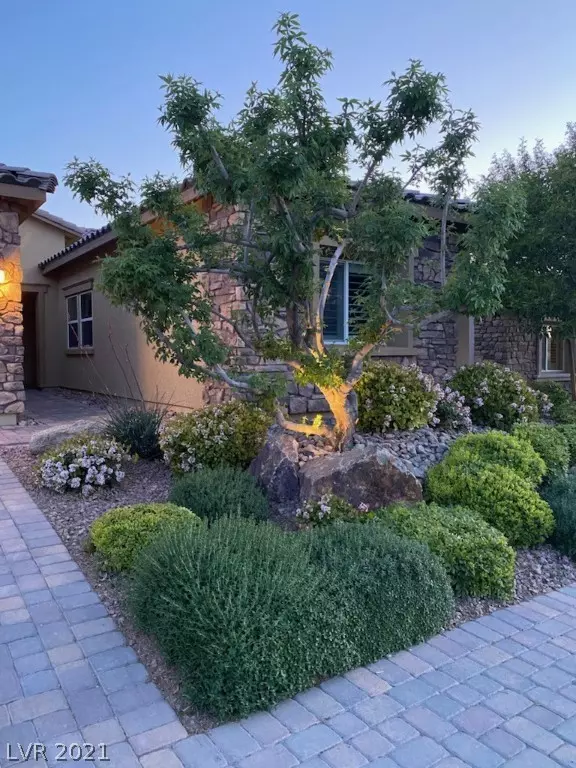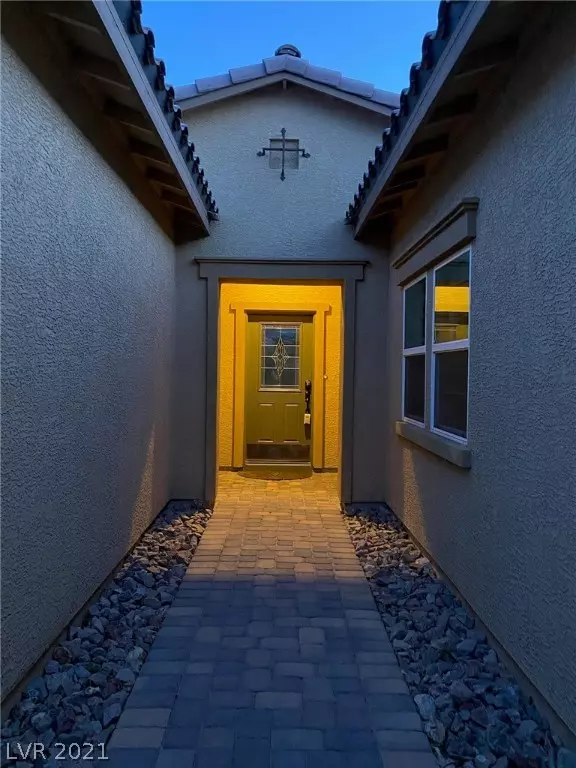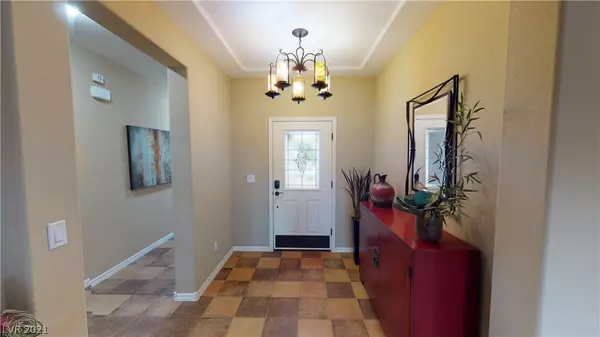$451,000
$430,000
4.9%For more information regarding the value of a property, please contact us for a free consultation.
3 Beds
3 Baths
2,746 SqFt
SOLD DATE : 06/04/2021
Key Details
Sold Price $451,000
Property Type Single Family Home
Sub Type Single Family Residence
Listing Status Sold
Purchase Type For Sale
Square Footage 2,746 sqft
Price per Sqft $164
Subdivision Tivoli
MLS Listing ID 2289835
Sold Date 06/04/21
Style One Story
Bedrooms 3
Full Baths 2
Three Quarter Bath 1
Construction Status RESALE
HOA Fees $90/mo
HOA Y/N Yes
Originating Board GLVAR
Year Built 2013
Annual Tax Amount $2,810
Lot Size 8,276 Sqft
Acres 0.19
Property Description
A WILLIAM LYON MODEL HOME 2746 sqft Beautiful upgrades offering Terracotta and Travertine flooring in most rooms. White shutters on all windows. Outstanding kitchen w/custom hardwood cabinetry, granite counters, large center island w/breakfast bar, nook plus a formal dining room. A Grand Great Room w/triple sliding doors w/electric window coverings & views to the large covered patio and lush backyard landscaping. Perfect Primary Bedroom w/retreat, door to the patio area, coved ceiling, beautiful light fixtures & large walk in closet. Spacious Primary bath w/Jacuzzi Spa Tub, large shower & separate sink areas. Jack & Jill bath at 2nd and 3rd bedrooms which have carpet. Laundry room with cabinets and sink. Large 3 car garage with epoxy floors & overhead storage shelving. Patio has fans, solar sun screens the full length of the patio, there are sunscreens on some windows. All doors are keyless entry. Exterior door from garage to backyard. Lush landscaping front & back yards. Must See!
Location
State NV
County Nye County
Community Terra West
Zoning Single Family
Body of Water Public
Interior
Interior Features Ceiling Fan(s), Primary Downstairs, Window Treatments
Heating Central, Electric, Multiple Heating Units
Cooling Central Air, Electric, 2 Units
Flooring Ceramic Tile, Tile
Furnishings Unfurnished
Window Features Double Pane Windows,Plantation Shutters,Window Treatments
Appliance Built-In Electric Oven, Electric Cooktop, Disposal, Microwave, Water Heater
Laundry Cabinets, Electric Dryer Hookup, Laundry Room, Sink
Exterior
Exterior Feature Handicap Accessible, Patio, Private Yard, Sprinkler/Irrigation
Parking Features Attached, Exterior Access Door, Garage, Garage Door Opener, Storage
Garage Spaces 3.0
Fence Block, Back Yard
Pool Association, Community
Community Features Pool
Utilities Available Underground Utilities
Amenities Available Clubhouse, Fitness Center, Golf Course, Playground, Park, Pool, Spa/Hot Tub
Roof Type Pitched,Tile
Porch Covered, Patio
Garage 1
Private Pool no
Building
Lot Description Sprinklers In Rear, Sprinklers In Front, Landscaped, Sprinklers Timer, < 1/4 Acre
Faces North
Story 1
Sewer Public Sewer
Water Public
Architectural Style One Story
Structure Type Frame,Stucco
Construction Status RESALE
Schools
Elementary Schools Hafen, Hafen
Middle Schools Rosemary Clarke
High Schools Pahrump Valley
Others
HOA Name Terra West
HOA Fee Include Association Management,Common Areas,Maintenance Grounds,Recreation Facilities,Reserve Fund,Taxes
Tax ID 46-091-05
Security Features Prewired
Acceptable Financing Cash, Conventional
Listing Terms Cash, Conventional
Financing Conventional
Read Less Info
Want to know what your home might be worth? Contact us for a FREE valuation!

Our team is ready to help you sell your home for the highest possible price ASAP

Copyright 2025 of the Las Vegas REALTORS®. All rights reserved.
Bought with Yvonne D Angarola • BHHS Nevada Properties
info@martinbustosrealestate.com
4160 S Durango Dr Suite #120, Las Vegas, NV, 89147, USA






