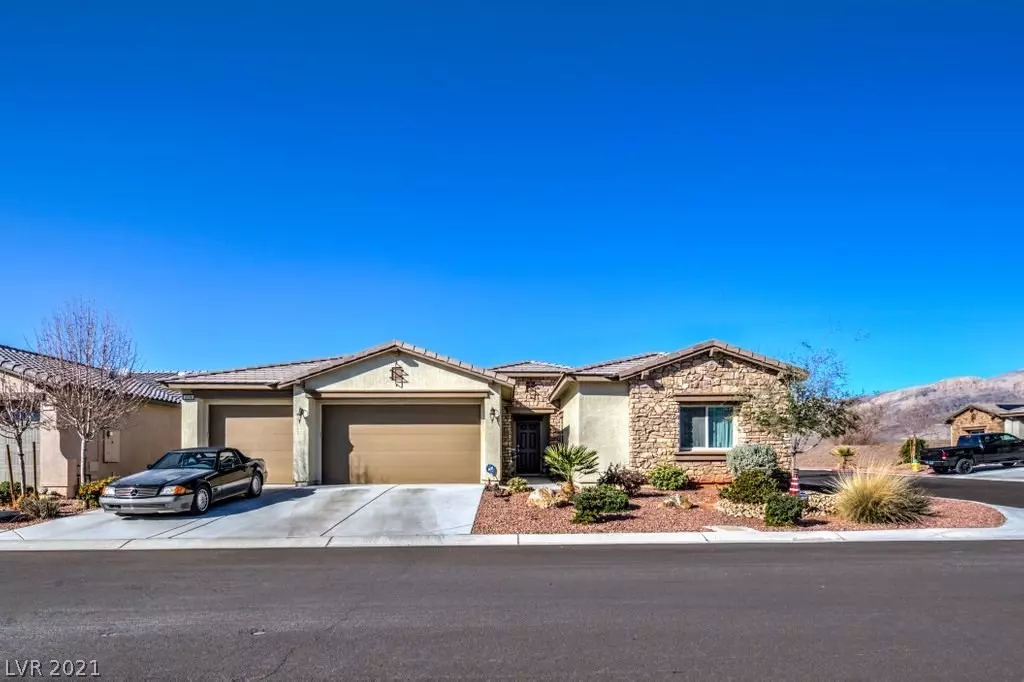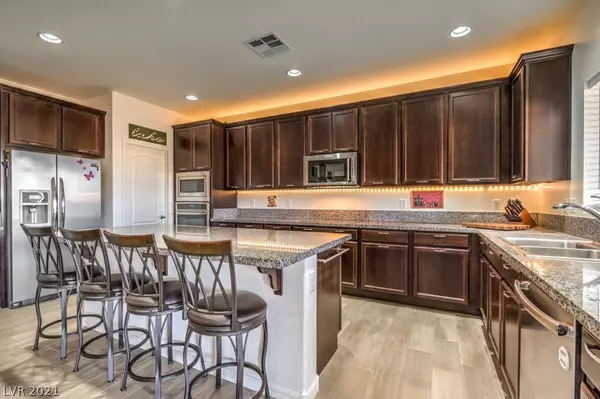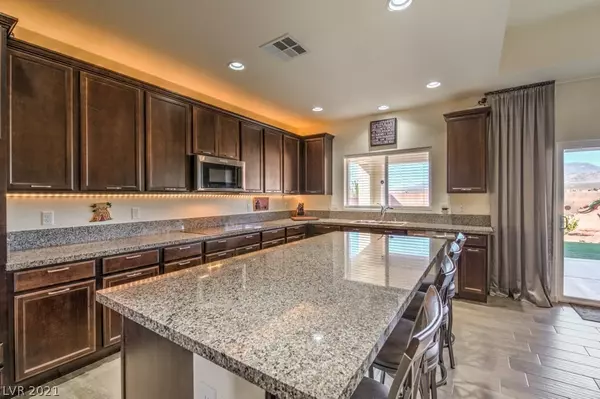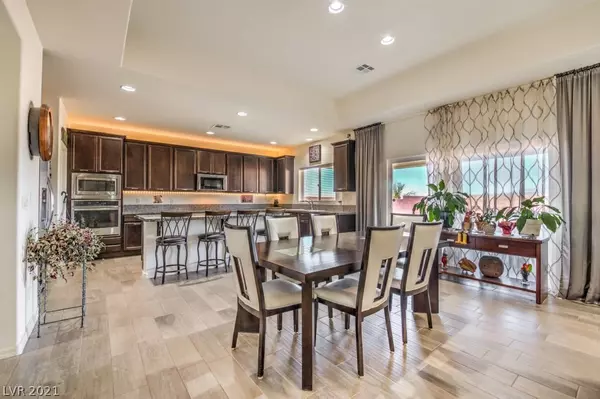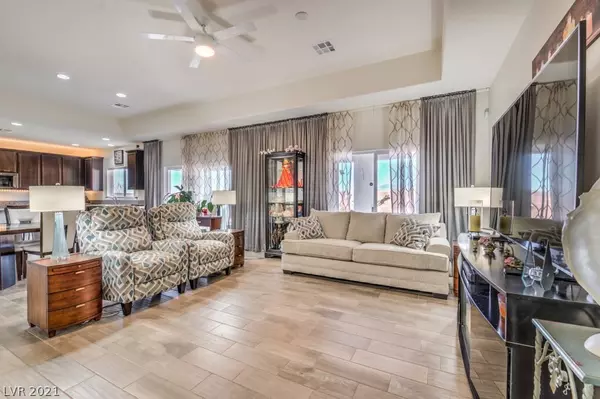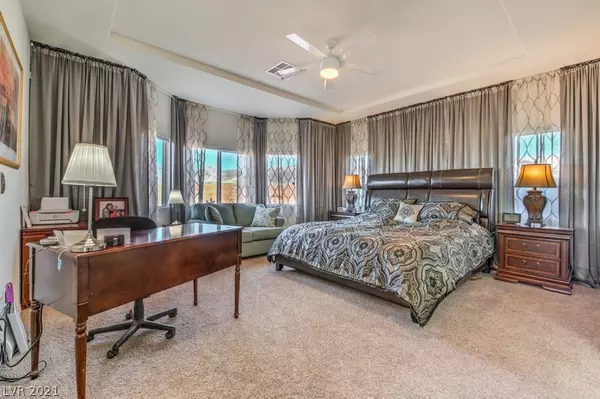$330,000
$330,000
For more information regarding the value of a property, please contact us for a free consultation.
3 Beds
2 Baths
2,083 SqFt
SOLD DATE : 04/12/2021
Key Details
Sold Price $330,000
Property Type Single Family Home
Sub Type Single Family Residence
Listing Status Sold
Purchase Type For Sale
Square Footage 2,083 sqft
Price per Sqft $158
Subdivision Tivoli
MLS Listing ID 2273777
Sold Date 04/12/21
Style One Story
Bedrooms 3
Full Baths 2
Construction Status RESALE
HOA Fees $90/mo
HOA Y/N Yes
Originating Board GLVAR
Year Built 2016
Annual Tax Amount $3,290
Lot Size 7,840 Sqft
Acres 0.18
Property Description
Stunning 2016 build boasts high ceilings, granite tops, wood-grain tile flooring, huge primary suite w/patio access, & awesome mountain views! Kitchen has 1-level island, gorgeous tile splash and granite tops, walk-in pantry, dining area, breakfast bar, upgraded cupboards with pull-outs, & easy access to huge covered patio. Primary suite has sitting nook with accent windows, door to patio, walk-in closet, 5-piece bath, & separate from other bedrooms. 2,083 sqft offers 3 bed, 2 full bath, great room with open kitchen, & laundry room with sink and shelving. Extended covered patio has access from great room & suite, smart irrigation, beautifully finished landscaping, view of Mt Charleston, & corner lot. 3-car garage has storage racks, cabinets, upgraded shop lighting, & workbench. Mountain Falls Community has 18-hole golf course, driving range, pro shop, 3 pools, spa, gym w/fitness studio, billiard lounge, restaurant on the pond, & 45 min to Las Vegas. Wineries, gaming, & endless trails!
Location
State NV
County Nye County
Community Terra West
Zoning Single Family
Body of Water Public
Interior
Interior Features Bedroom on Main Level, Ceiling Fan(s), Primary Downstairs, Window Treatments, Programmable Thermostat
Heating Central, Electric
Cooling Central Air, Electric
Flooring Carpet, Ceramic Tile, Tile
Furnishings Unfurnished
Window Features Blinds,Double Pane Windows,Drapes,Window Treatments
Appliance Built-In Electric Oven, Convection Oven, Dishwasher, Electric Cooktop, Disposal, Microwave
Laundry Cabinets, Electric Dryer Hookup, Main Level, Laundry Room, Sink
Exterior
Exterior Feature Patio, Private Yard, Sprinkler/Irrigation
Parking Features Attached, Garage, Garage Door Opener, Shelves, Workshop in Garage
Garage Spaces 3.0
Fence Block, Back Yard
Pool Association
Utilities Available Electricity Available
Amenities Available Country Club, Clubhouse, Fitness Center, Golf Course, Park, Pool, Recreation Room, Spa/Hot Tub, Media Room
View Y/N 1
View Mountain(s)
Roof Type Tile
Street Surface Paved
Porch Covered, Patio
Garage 1
Private Pool no
Building
Lot Description 1/4 to 1 Acre Lot, Corner Lot, Drip Irrigation/Bubblers, Landscaped, Rocks
Faces East
Story 1
Sewer Public Sewer
Water Public
Architectural Style One Story
Construction Status RESALE
Schools
Elementary Schools Hafen, Hafen
Middle Schools Rosemary Clarke
High Schools Pahrump Valley
Others
HOA Name Terra West
HOA Fee Include Association Management,Clubhouse,Recreation Facilities
Tax ID 46-091-51
Acceptable Financing Cash, Conventional, FHA, VA Loan
Listing Terms Cash, Conventional, FHA, VA Loan
Financing Conventional
Read Less Info
Want to know what your home might be worth? Contact us for a FREE valuation!

Our team is ready to help you sell your home for the highest possible price ASAP

Copyright 2025 of the Las Vegas REALTORS®. All rights reserved.
Bought with Marci J Metzger • Pahrump Valley Properties LLC
info@martinbustosrealestate.com
4160 S Durango Dr Suite #120, Las Vegas, NV, 89147, USA

