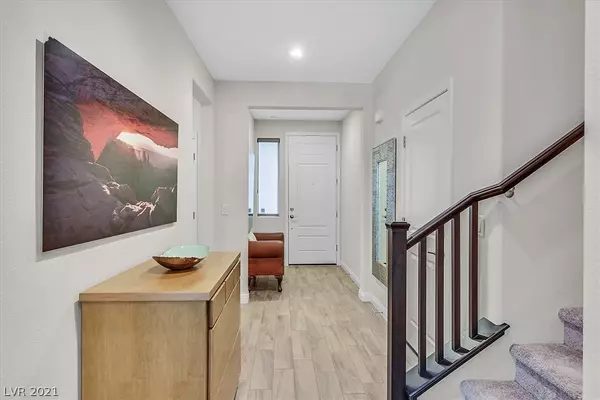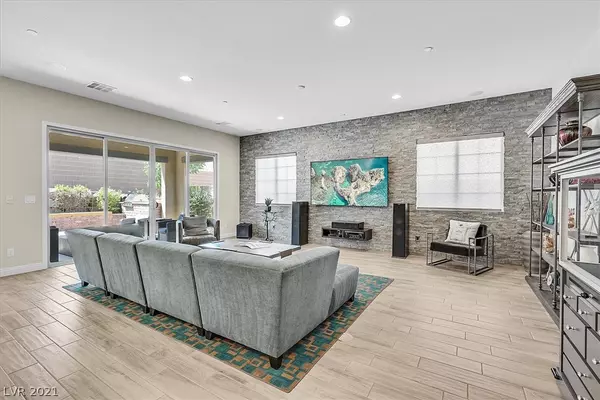$680,000
$685,000
0.7%For more information regarding the value of a property, please contact us for a free consultation.
4 Beds
4 Baths
2,683 SqFt
SOLD DATE : 08/10/2021
Key Details
Sold Price $680,000
Property Type Single Family Home
Sub Type Single Family Residence
Listing Status Sold
Purchase Type For Sale
Square Footage 2,683 sqft
Price per Sqft $253
Subdivision Horizon Ridge Gibson Amd
MLS Listing ID 2308598
Sold Date 08/10/21
Style Two Story
Bedrooms 4
Full Baths 3
Half Baths 1
Construction Status RESALE
HOA Fees $75/mo
HOA Y/N Yes
Originating Board GLVAR
Year Built 2016
Annual Tax Amount $4,509
Lot Size 5,662 Sqft
Acres 0.13
Property Description
Beautiful immaculately maintained home in a great gated neighborhood tucked away at the serene Black Mountain of Henderson. Only 3 miles from the District at Green Valley Ranch (great dining and fun) and only 10 miles from the Las Vegas strip. A dream location for hikers and walkers with trails and stunning views all around. This home was built as a designer model, it includes many upgrades and many others have been added throughout such as a massive stone wall in the great room, Hunter Douglas powered blinds in great room and downstairs master suite, gorgeous cabinetry and countertops throughout, GE premium wall oven and Advantium oven, cooktop, dishwasher, Samsung smart refrigerator, oversized island, in ceiling speakers in the great room and on the patio, laundry with cabinets and large sink, commercial landscape lighting, built in BBQ grill, lush landscaping with pavers, garages have finished walls and epoxy floors, and many other features and upgrades.
Location
State NV
County Clark County
Community Aurora Hills Assoc
Zoning Single Family
Body of Water Public
Interior
Interior Features Bedroom on Main Level, Primary Downstairs, Window Treatments, Programmable Thermostat
Heating Central, Gas, High Efficiency
Cooling Central Air, Electric, High Efficiency, 2 Units
Flooring Carpet, Tile
Furnishings Unfurnished
Window Features Double Pane Windows,Insulated Windows,Low Emissivity Windows,Window Treatments
Appliance Built-In Gas Oven, Dishwasher, ENERGY STAR Qualified Appliances, Gas Cooktop, Disposal, Microwave, Refrigerator, Warming Drawer, Wine Refrigerator
Laundry Cabinets, Gas Dryer Hookup, Main Level, Laundry Room, Sink
Exterior
Exterior Feature Built-in Barbecue, Barbecue, Porch, Patio, Private Yard, Sprinkler/Irrigation
Parking Features Attached, Finished Garage, Garage, Garage Door Opener, Inside Entrance
Garage Spaces 3.0
Fence Block, Back Yard
Pool None
Utilities Available Cable Available, Underground Utilities
Amenities Available Gated
View Y/N 1
View Mountain(s)
Roof Type Tile
Porch Covered, Patio, Porch
Private Pool no
Building
Lot Description Desert Landscaping, Sprinklers In Rear, Sprinklers In Front, Landscaped, Sprinklers Timer, < 1/4 Acre
Faces East
Story 2
Sewer Public Sewer
Water Public
Structure Type Frame,Stucco,Drywall
Construction Status RESALE
Schools
Elementary Schools Newton Ulis, Newton Ulis
Middle Schools Mannion Jack & Terry
High Schools Foothill
Others
HOA Name Aurora Hills Assoc
HOA Fee Include Association Management
Tax ID 178-23-311-033
Security Features Fire Sprinkler System,Gated Community
Acceptable Financing Cash, Conventional, VA Loan
Listing Terms Cash, Conventional, VA Loan
Financing Conventional
Read Less Info
Want to know what your home might be worth? Contact us for a FREE valuation!

Our team is ready to help you sell your home for the highest possible price ASAP

Copyright 2024 of the Las Vegas REALTORS®. All rights reserved.
Bought with Bonnie M Schneider • Nevada Desert Realty Inc

info@martinbustosrealestate.com
4160 S Durango Dr Suite #120, Las Vegas, NV, 89147, USA







