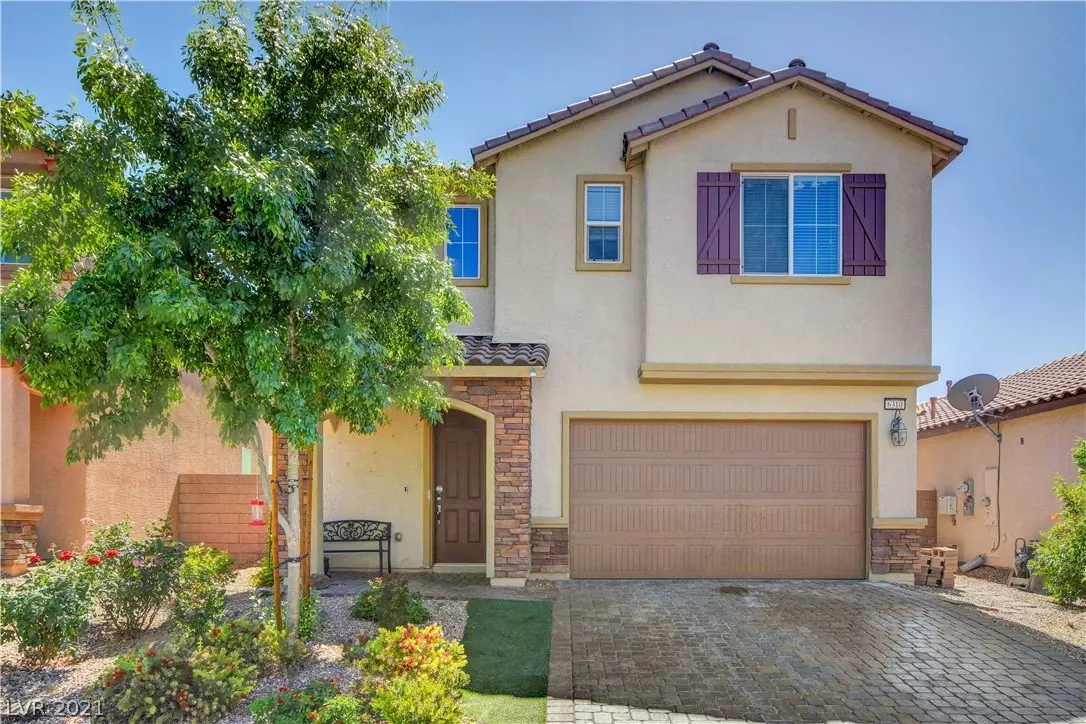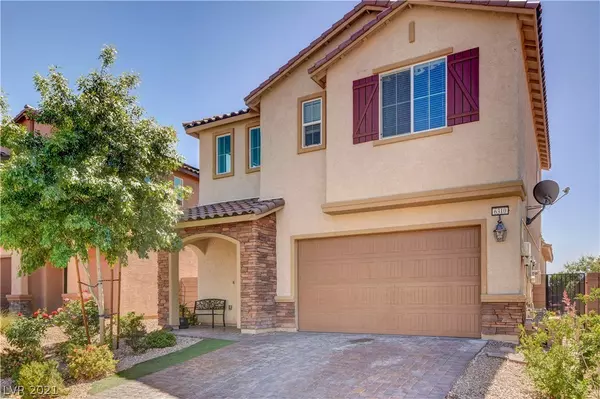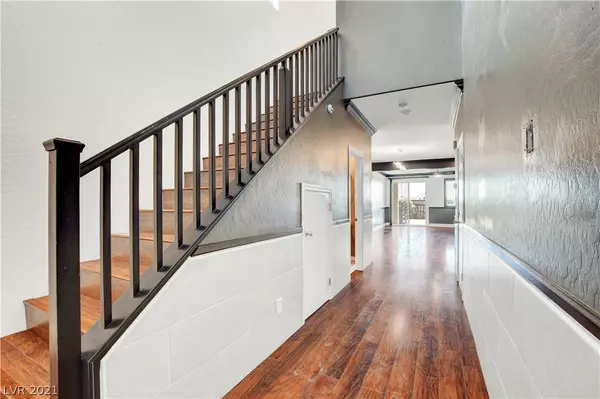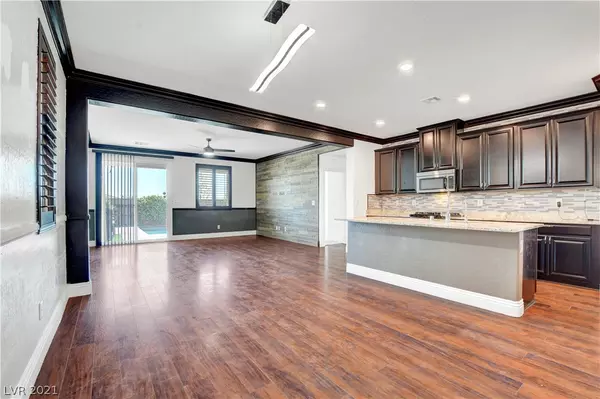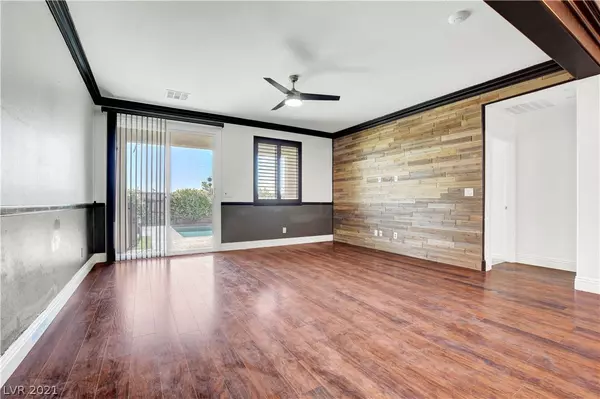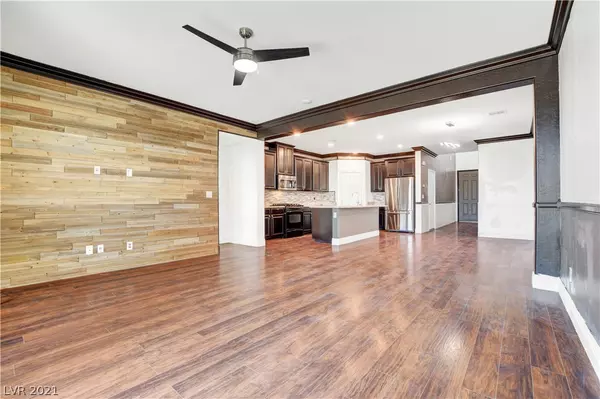$470,000
$450,000
4.4%For more information regarding the value of a property, please contact us for a free consultation.
5 Beds
4 Baths
2,508 SqFt
SOLD DATE : 06/10/2021
Key Details
Sold Price $470,000
Property Type Single Family Home
Sub Type Single Family Residence
Listing Status Sold
Purchase Type For Sale
Square Footage 2,508 sqft
Price per Sqft $187
Subdivision Centennial & Valley North
MLS Listing ID 2290141
Sold Date 06/10/21
Style Two Story
Bedrooms 5
Full Baths 3
Half Baths 1
Construction Status RESALE
HOA Fees $71/mo
HOA Y/N Yes
Originating Board GLVAR
Year Built 2017
Annual Tax Amount $4,760
Lot Size 4,356 Sqft
Acres 0.1
Property Description
BEAUTIFUL 5 BEDROOM 4 BATH 2,500+ sq/ft 2-story home by Aliante Casino! The property features 2 Primary bedrooms one on each floor. Upstairs Primary Bedroom sports a walk-in closet for his and hers, a Spa Retreat primary bath and a large balcony that overlooks the amazing Las Vegas Strip. Primary bedroom downstairs also sports a walk-in closet and an ensuite full bathroom. Open kitchen with granite countertops perfect for entertaining. Crown Molding installed from both the ceiling and floor. 2 separate laundry rooms with one on each floor. The home also includes solar for clean energy AND a modern backyard DESERT OASIS POOL AND SPA to cool you off on those sunny days! Easy access to the 215 freeway, shopping, fitness centers and restaurants.
Location
State NV
County Clark County
Community Crescent Hill
Zoning Single Family
Body of Water Public
Interior
Interior Features Bedroom on Main Level, Ceiling Fan(s), Window Treatments, Programmable Thermostat
Heating Central, Gas, Solar
Cooling Central Air, Electric
Flooring Carpet, Linoleum, Tile, Vinyl
Equipment Water Softener Loop
Furnishings Unfurnished
Window Features Blinds,Plantation Shutters,Window Treatments
Appliance Disposal, Gas Range, Microwave, Refrigerator, Water Softener Owned
Laundry Gas Dryer Hookup, Main Level, Laundry Room, Upper Level
Exterior
Exterior Feature Balcony, Patio, Private Yard
Parking Features Attached, Garage
Garage Spaces 2.0
Fence Block, Back Yard
Pool Heated, In Ground, Private, Pool/Spa Combo
Utilities Available Cable Available, Underground Utilities
Amenities Available Gated, Playground, Park
View Y/N 1
View Strip View
Roof Type Pitched,Tile
Porch Balcony, Covered, Patio
Private Pool yes
Building
Lot Description Desert Landscaping, Landscaped, < 1/4 Acre
Faces North
Story 2
Sewer Public Sewer
Water Public
Construction Status RESALE
Schools
Elementary Schools Goynes Theron H & Naomi D, Goynes Theron H & Naomi
Middle Schools Cram Brian & Teri
High Schools Shadow Ridge
Others
HOA Name Crescent Hill
HOA Fee Include Association Management
Tax ID 124-30-517-030
Acceptable Financing Cash, Conventional, FHA, VA Loan
Listing Terms Cash, Conventional, FHA, VA Loan
Financing Conventional
Read Less Info
Want to know what your home might be worth? Contact us for a FREE valuation!

Our team is ready to help you sell your home for the highest possible price ASAP

Copyright 2024 of the Las Vegas REALTORS®. All rights reserved.
Bought with Jason S Aguirre • Huntington & Ellis, A Real Est

info@martinbustosrealestate.com
4160 S Durango Dr Suite #120, Las Vegas, NV, 89147, USA


