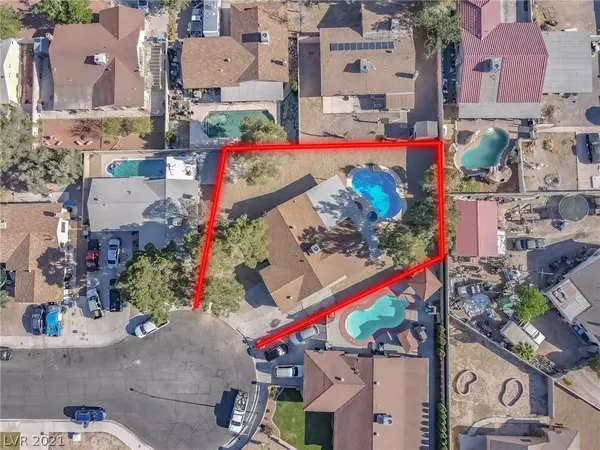$375,000
$360,000
4.2%For more information regarding the value of a property, please contact us for a free consultation.
3 Beds
2 Baths
1,423 SqFt
SOLD DATE : 07/14/2021
Key Details
Sold Price $375,000
Property Type Single Family Home
Sub Type Single Family Residence
Listing Status Sold
Purchase Type For Sale
Square Footage 1,423 sqft
Price per Sqft $263
Subdivision Wildwood North
MLS Listing ID 2299140
Sold Date 07/14/21
Style One Story
Bedrooms 3
Full Baths 1
Three Quarter Bath 1
Construction Status RESALE
HOA Y/N No
Originating Board GLVAR
Year Built 1978
Annual Tax Amount $1,269
Lot Size 10,890 Sqft
Acres 0.25
Property Description
Welcome home, WELCOME HOME! With a lot size big enough to fit 3 homes this FULLY RENOVATED gem in central Vegas has everything you need! From the RV parking, to the pool AND spa, all the way down to the open concept floor plan! Oh & did we mention it sits at the end of a cul-de-sac?! There is BRAND NEW hard surface flooring throughout along w/ BRAND NEW carpet w/ upgraded padding in the living & bed rooms! There are BRAND NEW white shaker cabinets in the kitchen & bathrooms w/ BRAND NEW pure white quartz countertops! The kitchen features a HUGE peninsula w/ enough stool seating for 5 as well as BRAND NEW stainless steel appliances AND a large single basin sink! The interior has a fresh two-toned paint scheme along w/ BRAND NEW 5” modern baseboards! The backyard features a massive covered patio w/ pool & spa! Let your imagination run wild w/ this spacious backyard!
Location
State NV
County Clark County
Zoning Single Family
Body of Water Public
Interior
Interior Features Bedroom on Main Level, Primary Downstairs, None
Heating Central, Electric
Cooling Central Air, Electric
Flooring Carpet, Laminate
Fireplaces Number 1
Fireplaces Type Living Room, Wood Burning
Furnishings Unfurnished
Window Features Double Pane Windows
Appliance Dishwasher, Electric Range, Disposal, Microwave
Laundry Electric Dryer Hookup, In Garage, Main Level
Exterior
Exterior Feature Patio, Private Yard
Parking Features Attached, Garage
Garage Spaces 2.0
Fence Brick, Full
Pool Pool/Spa Combo
Utilities Available Cable Available, Underground Utilities
Amenities Available None
Roof Type Composition,Shingle
Porch Covered, Patio
Garage 1
Private Pool yes
Building
Lot Description Desert Landscaping, Landscaped, < 1/4 Acre
Faces East
Story 1
Sewer Public Sewer
Water Public
Architectural Style One Story
Construction Status RESALE
Schools
Elementary Schools Tobler Re, Tobler Re
Middle Schools Molasky I
High Schools Cheyenne
Others
Tax ID 138-12-413-031
Acceptable Financing Cash, Conventional, FHA, VA Loan
Listing Terms Cash, Conventional, FHA, VA Loan
Financing Conventional
Read Less Info
Want to know what your home might be worth? Contact us for a FREE valuation!

Our team is ready to help you sell your home for the highest possible price ASAP

Copyright 2025 of the Las Vegas REALTORS®. All rights reserved.
Bought with Alma S Chavez • BHHS Nevada Properties
info@martinbustosrealestate.com
4160 S Durango Dr Suite #120, Las Vegas, NV, 89147, USA







