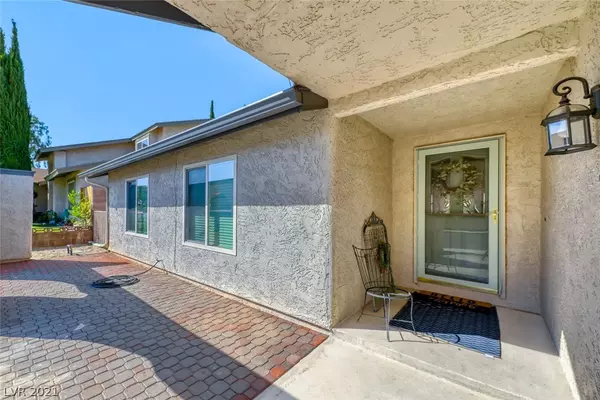$465,000
$465,000
For more information regarding the value of a property, please contact us for a free consultation.
4 Beds
2 Baths
1,627 SqFt
SOLD DATE : 09/30/2021
Key Details
Sold Price $465,000
Property Type Single Family Home
Sub Type Single Family Residence
Listing Status Sold
Purchase Type For Sale
Square Footage 1,627 sqft
Price per Sqft $285
Subdivision Villa Del Prado
MLS Listing ID 2308208
Sold Date 09/30/21
Style One Story
Bedrooms 4
Full Baths 2
Construction Status RESALE
HOA Y/N No
Originating Board GLVAR
Year Built 1980
Annual Tax Amount $1,441
Lot Size 6,969 Sqft
Acres 0.16
Property Description
This spectacular modern farmhouse style home boasts 4 bedrooms and 2 baths. Remodeled kitchen with stainless steal appliances and granite countertops. A Great room floor plan with a gas and wood burning fireplace. The primary bedroom has a walk-in-closet and a custom remodeled subway tile bathroom. The 2nd bath has a remodeled bath with a cast iron Koehler tub with subway tile design. The home has plumbing upgrades with 2 tankless water heaters and RO drinking water system at the kitchen sink. New energy efficient windows and roof. Itâs a wonderful open floor plan for entertaining. Front yard features a covered front porch. The backyard is extra large with a firepit and built in trampoline. Fruit trees and real grass with a large side yard for all the toys. Concrete slab for the RV/ boat measuring 14ft w by 48 L and 8ft cover. A must see!!
Location
State NV
County Clark County
Zoning Single Family
Body of Water Public
Interior
Interior Features Bedroom on Main Level, Ceiling Fan(s), Primary Downstairs
Heating Central, Gas
Cooling Central Air, Evaporative Cooling, Electric
Flooring Tile
Fireplaces Number 1
Fireplaces Type Family Room, Wood Burning
Window Features Blinds,Double Pane Windows
Appliance Dryer, Gas Cooktop, Disposal, Microwave, Refrigerator, Washer
Laundry Electric Dryer Hookup, Main Level
Exterior
Exterior Feature Porch, Patio, Private Yard, Sprinkler/Irrigation
Parking Features Attached Carport, Attached, Garage
Garage Spaces 2.0
Carport Spaces 1
Fence Block, Back Yard
Pool None
Utilities Available Underground Utilities
Amenities Available None
Roof Type Composition,Shingle
Porch Patio, Porch
Garage 1
Private Pool no
Building
Lot Description Back Yard, Drip Irrigation/Bubblers, Desert Landscaping, Sprinklers In Rear, Landscaped, < 1/4 Acre
Faces South
Story 1
Sewer Public Sewer
Water Public
Architectural Style One Story
Construction Status RESALE
Schools
Elementary Schools Mitchell Andrew, King Martha
Middle Schools Garrett Elton M.
High Schools Boulder City
Others
Tax ID 186-10-117-059
Acceptable Financing Cash, Conventional, VA Loan
Listing Terms Cash, Conventional, VA Loan
Financing FHA
Read Less Info
Want to know what your home might be worth? Contact us for a FREE valuation!

Our team is ready to help you sell your home for the highest possible price ASAP

Copyright 2024 of the Las Vegas REALTORS®. All rights reserved.
Bought with Tyree P Fry • BHHS Nevada Properties

info@martinbustosrealestate.com
4160 S Durango Dr Suite #120, Las Vegas, NV, 89147, USA







