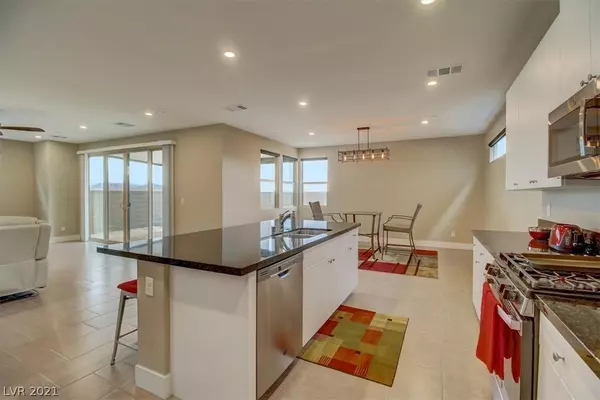$550,000
$550,000
For more information regarding the value of a property, please contact us for a free consultation.
3 Beds
3 Baths
2,388 SqFt
SOLD DATE : 01/25/2022
Key Details
Sold Price $550,000
Property Type Single Family Home
Sub Type Single Family Residence
Listing Status Sold
Purchase Type For Sale
Square Footage 2,388 sqft
Price per Sqft $230
Subdivision Inspirada Town Center - Arden Capri Strada
MLS Listing ID 2355903
Sold Date 01/25/22
Style Two Story
Bedrooms 3
Full Baths 3
Construction Status RESALE
HOA Fees $66/mo
HOA Y/N Yes
Originating Board GLVAR
Year Built 2021
Annual Tax Amount $2,194
Lot Size 3,920 Sqft
Acres 0.09
Property Description
*Better than new* Inspirada dream home with endless views! No lotteries, long build times, or premiums here! Enjoy the benefits (including the 10 year builder warranty) without the hassles. Highly sought-after layout features 1 bedroom and full bath downstairs. Open-concept living space where the kitchen overlooks the family room and dining. You will LOVE cooking in this spacious kitchen with oversized island, white cabinetry, and walk-in pantry! Upstairs is the spacious, open loft space (optional 4th bedroom) - ideal for work-from-home or gym space. Enjoy breathtaking views of Red Rock Canyon, Mount Charleston, and the Las Vegas Strip from your primary suite! No neighbors behind, so you can take in the desert sunsets from the backyard. With community amenities that include pool, park, and playground and with ease of access to the I-15, Raiders Practice Facility, and the up-and-coming Henderson West shopping district - this home is sure to check ALL the boxes!
Location
State NV
County Clark County
Community Town Center Inspirad
Zoning Single Family
Body of Water Public
Interior
Interior Features Bedroom on Main Level, Ceiling Fan(s)
Heating Central, Gas, High Efficiency
Cooling Central Air, Electric, ENERGY STAR Qualified Equipment
Flooring Carpet, Ceramic Tile
Window Features Blinds,Low Emissivity Windows
Appliance Dryer, Dishwasher, Disposal, Gas Range, Microwave, Refrigerator, Washer
Laundry Gas Dryer Hookup, Laundry Room, Upper Level
Exterior
Exterior Feature Patio, Private Yard
Parking Features Attached, Garage, Garage Door Opener, Inside Entrance
Garage Spaces 2.0
Fence Block, Back Yard
Pool Association, Community
Community Features Pool
Utilities Available Underground Utilities
Amenities Available Dog Park, Playground, Park, Pool, Spa/Hot Tub
View Y/N 1
View City, Mountain(s), Strip View
Roof Type Tile
Porch Covered, Patio
Garage 1
Private Pool no
Building
Lot Description < 1/4 Acre
Faces South
Story 2
Sewer Public Sewer
Water Public
Architectural Style Two Story
Construction Status RESALE
Schools
Elementary Schools Ellis Robert & Sandy Es, Ellis, Robert And Sandy Es
Middle Schools Webb, Del E.
High Schools Liberty
Others
HOA Name Town Center Inspirad
HOA Fee Include Association Management,Recreation Facilities
Tax ID 191-23-112-035
Security Features Fire Sprinkler System
Acceptable Financing Cash, Conventional, VA Loan
Listing Terms Cash, Conventional, VA Loan
Financing Conventional
Read Less Info
Want to know what your home might be worth? Contact us for a FREE valuation!

Our team is ready to help you sell your home for the highest possible price ASAP

Copyright 2025 of the Las Vegas REALTORS®. All rights reserved.
Bought with Jade D Buckman • Exit Realty The Right Choice
info@martinbustosrealestate.com
4160 S Durango Dr Suite #120, Las Vegas, NV, 89147, USA






