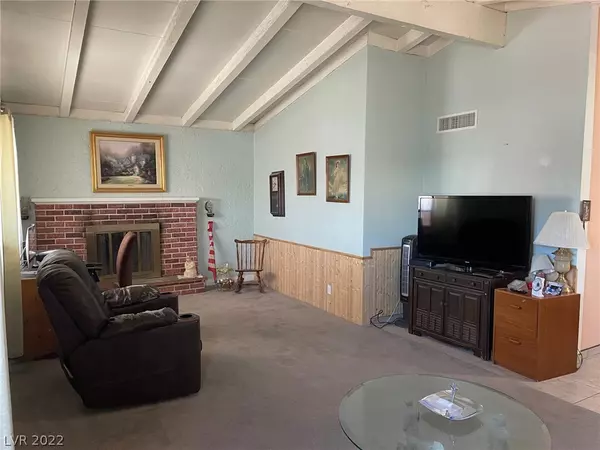$300,000
$300,000
For more information regarding the value of a property, please contact us for a free consultation.
3 Beds
2 Baths
1,782 SqFt
SOLD DATE : 08/26/2022
Key Details
Sold Price $300,000
Property Type Single Family Home
Sub Type Single Family Residence
Listing Status Sold
Purchase Type For Sale
Square Footage 1,782 sqft
Price per Sqft $168
Subdivision Charleston Park Tr 2
MLS Listing ID 2403606
Sold Date 08/26/22
Style One Story
Bedrooms 3
Full Baths 1
Three Quarter Bath 1
Construction Status RESALE
HOA Y/N No
Originating Board GLVAR
Year Built 1954
Annual Tax Amount $786
Lot Size 6,534 Sqft
Acres 0.15
Property Description
UNBELIEVABLE PRICED BELOW COMPS. Vintage Vegas, near the Historical District. No HOA! Large 1 story home with a Pool. Unique raised 7 ft deep Inground pool. One of a kind features found in vintage homes such as vaulted ceilings with beams, charming closet doors with character & wainscotting. Big living & family rooms. SOME UPDATES. In 2019 installed windows, stainmaster carpet, memory foam pad, Hall bath retiled, Re-stuccoed exterior, front yard rocks. Kitchen was updated in 2019 to include granite, backsplash, sink, gas stove/convection oven, Bosch dishwasher, Refrigerator (included). In 2018 Pool re-plastered, new pool filter/pump & pool lines. 2018 BR's & hall tiled, patio & trim painted, toilets replaced, interior painted. Security Doors. Two storage sheds. A/C/heater on roof is roughly 7 years old & is electric. There is an additional wall mounted A/C in family room. Previous gas heater in the hall closet was bypassed. Wood burning brick fireplace.
Location
State NV
County Clark County
Zoning Single Family
Body of Water Public
Interior
Interior Features Bedroom on Main Level, Ceiling Fan(s), Primary Downstairs, Window Treatments
Heating Central, Electric
Cooling Central Air, Electric
Flooring Carpet, Tile
Fireplaces Number 1
Fireplaces Type Living Room, Wood Burning
Furnishings Unfurnished
Window Features Double Pane Windows,Low-Emissivity Windows,Tinted Windows
Appliance Convection Oven, Dishwasher, Disposal, Gas Range, Refrigerator
Laundry Electric Dryer Hookup, Main Level, Laundry Room
Exterior
Exterior Feature Patio, Private Yard
Parking Features Assigned, Uncovered
Fence Block, Back Yard, Chain Link, Wood
Pool In Ground, Private
Utilities Available Above Ground Utilities
Amenities Available None
Roof Type Tar/Gravel
Porch Covered, Patio
Private Pool yes
Building
Lot Description Landscaped, Rocks, < 1/4 Acre
Faces South
Story 1
Sewer Public Sewer
Water Public
Construction Status RESALE
Schools
Elementary Schools Crestwood, Crestwood
Middle Schools Knudson K. O.
High Schools Valley
Others
Tax ID 162-02-713-118
Security Features Controlled Access
Acceptable Financing Cash, Conventional
Listing Terms Cash, Conventional
Financing Conventional
Read Less Info
Want to know what your home might be worth? Contact us for a FREE valuation!

Our team is ready to help you sell your home for the highest possible price ASAP

Copyright 2024 of the Las Vegas REALTORS®. All rights reserved.
Bought with Israel Sanchez-Bahena • Keller Williams MarketPlace

info@martinbustosrealestate.com
4160 S Durango Dr Suite #120, Las Vegas, NV, 89147, USA







