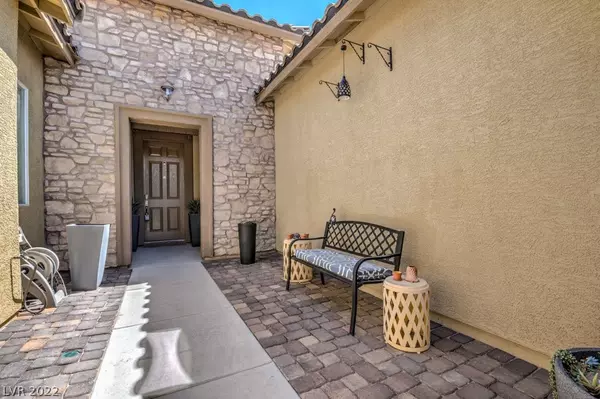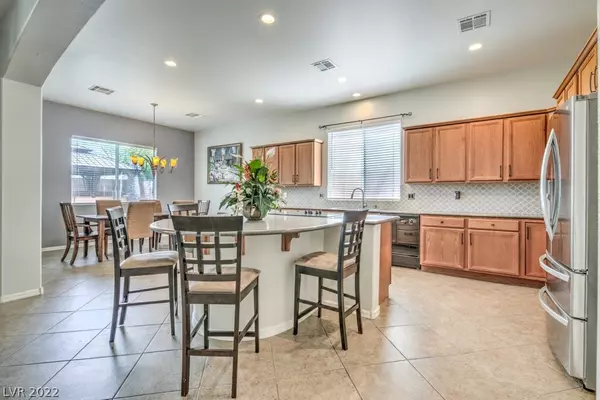$399,900
$399,900
For more information regarding the value of a property, please contact us for a free consultation.
3 Beds
3 Baths
2,509 SqFt
SOLD DATE : 03/30/2023
Key Details
Sold Price $399,900
Property Type Single Family Home
Sub Type Single Family Residence
Listing Status Sold
Purchase Type For Sale
Square Footage 2,509 sqft
Price per Sqft $159
Subdivision Mt Falls Plan Area 3 P1
MLS Listing ID 2454930
Sold Date 03/30/23
Style One Story
Bedrooms 3
Full Baths 2
Half Baths 1
Construction Status RESALE
HOA Y/N Yes
Originating Board GLVAR
Year Built 2005
Annual Tax Amount $2,201
Lot Size 8,276 Sqft
Acres 0.19
Property Description
Gated courtyard, soaring ceilings, open kitchen, & swim spa off covered patio! Kitchen offers oversized island w/breakfast bar, dining area w/large windows, pantry, custom splash, corian tops, & tile flooring. Great room has surround sound, fireplace, wine fridge, built-ins, powder room, & looks to gorgeous backyard and patio. Primary suite has been redone with wood-grain flooring, sunken tub, walk-in shower with beautiful stone accent, & dual sinks. Also has sitting nook, accent windows, two walk-in closets, & separate from other bedrooms. Two guest rooms (w/shared full bath) down long hallway w/built-in cabinets. Tall slider to extended covered patio, grass lawn, extended slab for covered swim spa area, gated side yard, irrigation/sprinkler system w/timer, & backs to parkway. Utility room offers built-ins, 3-car garage (tandem 3rd), fully-fenced backyard, smart locks w/keypad, & lot situated at end of cul-de-sac. Mtn Falls has 18-hole golf, pools, clubhouse w/lounge, & 45min to LV!
Location
State NV
County Nye County
Community Terra West
Zoning Single Family
Body of Water Public
Interior
Interior Features Bedroom on Main Level, Ceiling Fan(s), Primary Downstairs, Window Treatments, Programmable Thermostat
Heating Central, Electric, Multiple Heating Units
Cooling Central Air, Electric, 2 Units
Flooring Laminate, Tile
Fireplaces Number 1
Fireplaces Type Electric, Great Room
Furnishings Unfurnished
Window Features Blinds,Double Pane Windows,Drapes,Window Treatments
Appliance Dishwasher, Electric Cooktop, Microwave, Water Softener Owned, Wine Refrigerator
Laundry Electric Dryer Hookup, Main Level, Laundry Room
Exterior
Exterior Feature Courtyard, Patio, Private Yard, Sprinkler/Irrigation
Parking Features Attached, Garage, Garage Door Opener, Inside Entrance, Workshop in Garage
Garage Spaces 3.0
Fence Block, Back Yard
Pool Above Ground, Pool/Spa Combo, Association
Utilities Available Electricity Available, Underground Utilities
Amenities Available Country Club, Clubhouse, Fitness Center, Park, Pool, Spa/Hot Tub, Media Room
View Y/N 1
View Mountain(s)
Roof Type Tile
Street Surface Paved
Porch Covered, Patio
Garage 1
Private Pool yes
Building
Lot Description Cul-De-Sac, Drip Irrigation/Bubblers, No Rear Neighbors, < 1/4 Acre
Faces North
Story 1
Sewer Public Sewer
Water Public
Architectural Style One Story
Construction Status RESALE
Schools
Elementary Schools Hafen, Hafen
Middle Schools Rosemary Clarke
High Schools Pahrump Valley
Others
HOA Name Terra West
HOA Fee Include Association Management,Clubhouse,Recreation Facilities
Tax ID 46-421-10
Acceptable Financing Cash, Conventional, FHA, VA Loan
Listing Terms Cash, Conventional, FHA, VA Loan
Financing FHA
Read Less Info
Want to know what your home might be worth? Contact us for a FREE valuation!

Our team is ready to help you sell your home for the highest possible price ASAP

Copyright 2025 of the Las Vegas REALTORS®. All rights reserved.
Bought with Shane Beall • Keller Williams Realty Las Veg
info@martinbustosrealestate.com
4160 S Durango Dr Suite #120, Las Vegas, NV, 89147, USA






