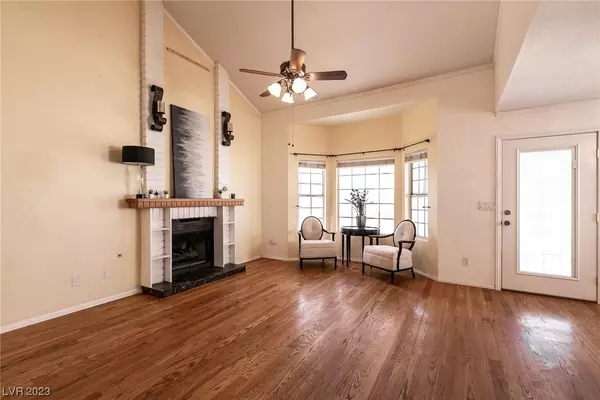$360,000
$360,000
For more information regarding the value of a property, please contact us for a free consultation.
3 Beds
3 Baths
1,544 SqFt
SOLD DATE : 04/18/2023
Key Details
Sold Price $360,000
Property Type Single Family Home
Sub Type Single Family Residence
Listing Status Sold
Purchase Type For Sale
Square Footage 1,544 sqft
Price per Sqft $233
Subdivision River Landing
MLS Listing ID 2453751
Sold Date 04/18/23
Style Two Story
Bedrooms 3
Full Baths 2
Half Baths 1
Construction Status RESALE
HOA Y/N Yes
Originating Board GLVAR
Year Built 1987
Annual Tax Amount $1,092
Lot Size 4,356 Sqft
Acres 0.1
Property Description
This charming three-bedroom, two-and-a-half bathroom property offers the perfect combination of serenity and convenience in the sought-after neighborhood of River Landing in Henderson. The property boasts a beautifully landscaped front yard with water-wise desert vegetation, and a low-maintenance astroturf backyard. As you enter the home, you'll be greeted by the warm glow of natural oak wood flooring in the entryway, family room, and dining room. The home's original oak flooring can also be found under the carpet on the upper level. The kitchen has been recently renovated, features top-of-the-line stainless steel appliances. The spacious primary bedroom includes a convenient walk-in closet. The fully-fenced backyard offers a covered patio, two storage sheds, one of which is equipped with a powered workstation. The home features a state-of-the-art double filtration, water softening system. Enjoy the summer season with the community pool, which is exclusive to River Landing homeowners.
Location
State NV
County Clark County
Community P&G Management
Zoning Single Family
Body of Water Public
Rooms
Other Rooms Shed(s)
Interior
Interior Features Ceiling Fan(s), Window Treatments
Heating Central, Gas
Cooling Central Air, Gas
Flooring Carpet, Hardwood, Tile
Fireplaces Number 1
Fireplaces Type Family Room, Gas
Furnishings Unfurnished
Window Features Blinds,Drapes,Window Treatments
Appliance Built-In Gas Oven, Dryer, Dishwasher, Gas Cooktop, Disposal, Gas Range, Gas Water Heater, Microwave, Refrigerator, Water Heater, Water Purifier, Washer
Laundry Electric Dryer Hookup, Gas Dryer Hookup, In Garage, Main Level, Laundry Room
Exterior
Exterior Feature Patio, Private Yard, Shed, Awning(s)
Parking Features Epoxy Flooring, Garage Door Opener, Inside Entrance, Shelves
Garage Spaces 2.0
Fence Block, Back Yard, Metal, Wrought Iron
Pool Community
Community Features Pool
Utilities Available Cable Available, Electricity Available, High Speed Internet Available
Amenities Available Pool, Spa/Hot Tub
View Y/N 1
View Mountain(s)
Roof Type Composition,Shingle
Porch Covered, Patio
Garage 1
Private Pool no
Building
Lot Description Desert Landscaping, Landscaped, Synthetic Grass, < 1/4 Acre
Faces East
Story 2
Sewer Public Sewer
Water Public
Architectural Style Two Story
Structure Type Block,Stucco
Construction Status RESALE
Schools
Elementary Schools Morrow, Sue H., Morrow, Sue H.
Middle Schools Brown B. Mahlon
High Schools Basic Academy
Others
HOA Name P&G Management
HOA Fee Include None
Tax ID 179-09-414-060
Security Features Controlled Access
Acceptable Financing Cash, Conventional, FHA, VA Loan
Listing Terms Cash, Conventional, FHA, VA Loan
Financing VA
Read Less Info
Want to know what your home might be worth? Contact us for a FREE valuation!

Our team is ready to help you sell your home for the highest possible price ASAP

Copyright 2025 of the Las Vegas REALTORS®. All rights reserved.
Bought with Maryanna Dunagan • Desert Sun Realty
info@martinbustosrealestate.com
4160 S Durango Dr Suite #120, Las Vegas, NV, 89147, USA







