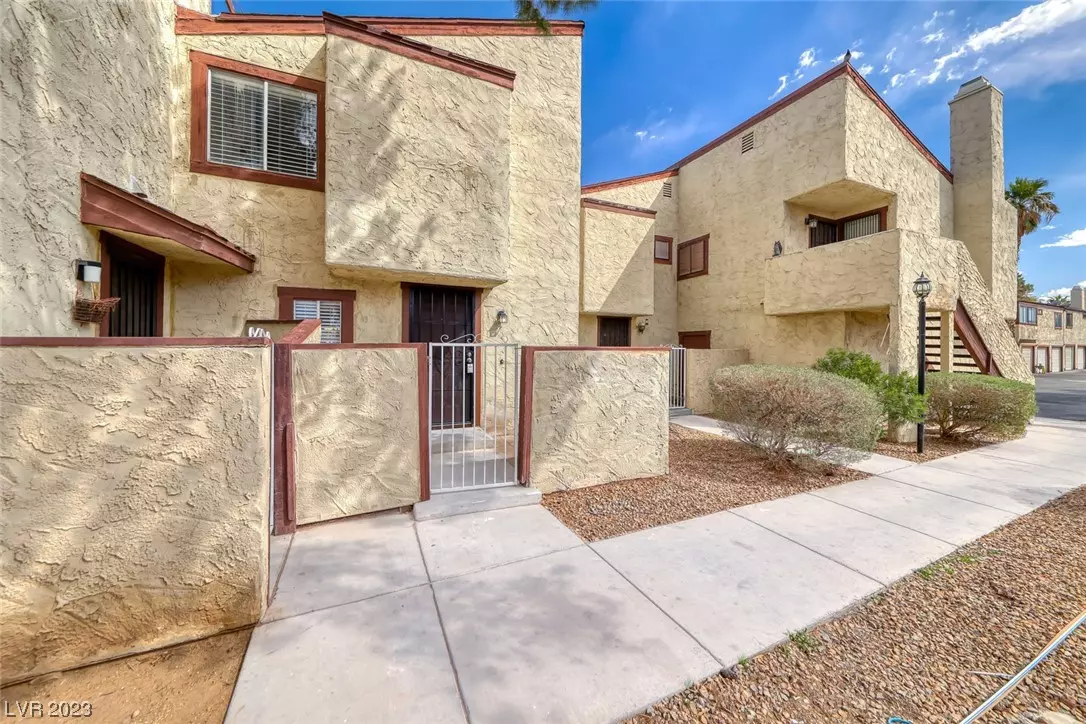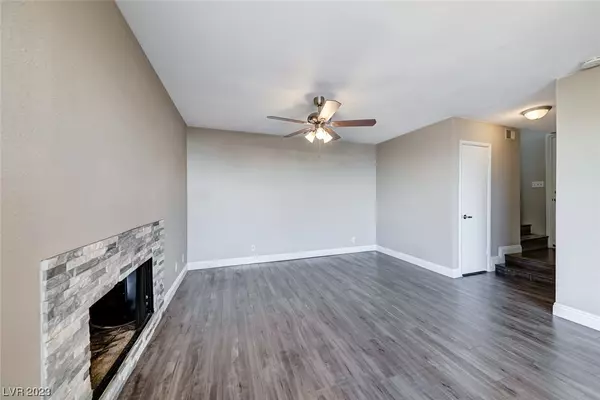$196,000
$190,000
3.2%For more information regarding the value of a property, please contact us for a free consultation.
2 Beds
2 Baths
828 SqFt
SOLD DATE : 05/15/2023
Key Details
Sold Price $196,000
Property Type Townhouse
Sub Type Townhouse
Listing Status Sold
Purchase Type For Sale
Square Footage 828 sqft
Price per Sqft $236
Subdivision Sierra Madre
MLS Listing ID 2483818
Sold Date 05/15/23
Style Two Story
Bedrooms 2
Full Baths 1
Half Baths 1
Construction Status RESALE
HOA Y/N Yes
Originating Board GLVAR
Year Built 1979
Annual Tax Amount $466
Lot Size 2,256 Sqft
Acres 0.0518
Property Description
Welcome Home!! Beautifully Remodeled Townhome ~ Light, Bright & Open Floor Plan~ 2 master bedrooms, 2 bathrooms ~ This townhome offers a 1 CAR GARAGE & plenty of guest parking! Beautiful kitchen w/white cabinets, brushed nickel pulls, lovely quartz countertops, gorgeous tile backsplash & a stainless steel undermount sink & faucet, ~ Large family room w/new ceiling fan & fireplace w/gorgeous stone surrounds ~ Nook is located off the kitchen area w/new light fixture ~ Large patio door leads you to your courtyard patio area awaiting all of your summer BBQs ~ Freshly painted interior, laminate floors downstairs & brand new flooring throughout the upstairs w/new vinyl planks & new carpet in the bedrooms ~ New blinds throughout ~ New bedroom doors & hardware ~ New A/C installed about 2 years ago ~ Come & see this one to make it your own. Turn-key & ready for move-in! HOA fee includes water, trash & sewer! This home is located minutes from the airport, strip, freeways, dining & more!
Location
State NV
County Clark County
Community Sierra Madre
Zoning Single Family
Body of Water Public
Interior
Interior Features Ceiling Fan(s), Primary Downstairs
Heating Central, Gas
Cooling Central Air, Electric
Flooring Laminate, Linoleum, Tile, Vinyl
Fireplaces Number 1
Fireplaces Type Family Room, Gas
Furnishings Unfurnished
Window Features Blinds
Laundry Upper Level
Exterior
Exterior Feature Courtyard, Patio
Parking Features Detached, Garage, Garage Door Opener, Guest, Private
Garage Spaces 1.0
Fence Block, Full
Pool Community
Community Features Pool
Utilities Available Underground Utilities
Amenities Available Pool
Roof Type Slate
Porch Patio
Garage 1
Private Pool no
Building
Lot Description < 1/4 Acre
Faces West
Story 2
Sewer Public Sewer
Water Public
Architectural Style Two Story
Construction Status RESALE
Schools
Elementary Schools Ward, Gene, Dailey, Jack
Middle Schools Cannon Helen C.
High Schools Del Sol Hs
Others
HOA Name Sierra Madre
HOA Fee Include Sewer,Trash,Water
Tax ID 162-26-110-070
Acceptable Financing Cash, Conventional, FHA, VA Loan
Listing Terms Cash, Conventional, FHA, VA Loan
Financing Conventional
Read Less Info
Want to know what your home might be worth? Contact us for a FREE valuation!

Our team is ready to help you sell your home for the highest possible price ASAP

Copyright 2024 of the Las Vegas REALTORS®. All rights reserved.
Bought with John W. Richardson Jr • Real Broker LLC

info@martinbustosrealestate.com
4160 S Durango Dr Suite #120, Las Vegas, NV, 89147, USA







