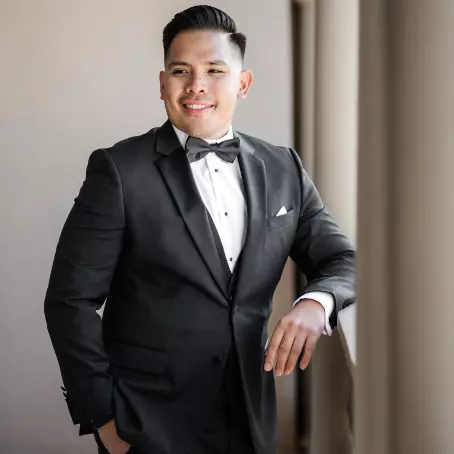$505,000
$520,000
2.9%For more information regarding the value of a property, please contact us for a free consultation.
2 Beds
2 Baths
1,303 SqFt
SOLD DATE : 06/14/2023
Key Details
Sold Price $505,000
Property Type Townhouse
Sub Type Townhouse
Listing Status Sold
Purchase Type For Sale
Square Footage 1,303 sqft
Price per Sqft $387
Subdivision Sun City Summerlin- Amd
MLS Listing ID 2490839
Sold Date 06/14/23
Style One Story
Bedrooms 2
Three Quarter Bath 2
Construction Status RESALE
HOA Fees $165/mo
HOA Y/N Yes
Originating Board GLVAR
Year Built 1997
Annual Tax Amount $1,841
Lot Size 3,049 Sqft
Acres 0.07
Property Description
This property is a very unique opportunity for a knowledgeable buyer. The seller spared no expense. New cool deck in the inviting courtyard with roses and shrubs. Enter through the 8' foot rain glass therma-tru door. Arch beams on the ceilings. The property has 8" inch wide engineered hickory wood throughout. All new doors, light fixtures and ceiling fans throughout. Linear Fireplace. New patio doors. Level 5 premium drywall finish. The gourmet kitchen featues thomasville cabinetry, mitered granite counters with a breakfast bar, stainless steel appliances, and a kitchen nook. Good size primary bedroom with bay windows. Totally redone primary bath with a granite countertop vanity and marble surround shower. The guest bath has a floating vanity and custom floor. The laundry room has a sink and storage cabinets. The garage has fresh epoxy paint on the floor with storage cabinets.
Location
State NV
County Clark County
Community Sun-City Summerlin
Zoning Single Family
Body of Water Public
Interior
Interior Features Bedroom on Main Level, Ceiling Fan(s), Primary Downstairs
Heating Central, Gas
Cooling Central Air, Electric
Flooring Laminate
Fireplaces Number 1
Fireplaces Type Electric, Family Room
Furnishings Unfurnished
Window Features Blinds,Drapes
Appliance Built-In Gas Oven, Dryer, Dishwasher, Gas Cooktop, Disposal, Microwave, Refrigerator, Washer
Laundry Cabinets, Gas Dryer Hookup, Laundry Room, Sink
Exterior
Exterior Feature Courtyard, Sprinkler/Irrigation
Parking Features Attached, Epoxy Flooring, Garage, Garage Door Opener, Guest, Inside Entrance, Shelves
Garage Spaces 2.0
Fence Block, Partial
Pool Community
Community Features Pool
Utilities Available Underground Utilities
Amenities Available Clubhouse, Fitness Center, Golf Course, Pool, Spa/Hot Tub, Tennis Court(s)
Roof Type Tile
Garage 1
Private Pool no
Building
Lot Description Drip Irrigation/Bubblers, Desert Landscaping, Landscaped, < 1/4 Acre
Faces East
Story 1
Sewer Public Sewer
Water Public
Architectural Style One Story
Structure Type Frame,Stucco
Construction Status RESALE
Schools
Elementary Schools Staton, Ethel W., Staton, Ethel W.
Middle Schools Becker
High Schools Palo Verde
Others
HOA Name Sun-city Summerlin
HOA Fee Include Association Management,Clubhouse,Maintenance Grounds,Recreation Facilities,Security
Senior Community 1
Tax ID 137-24-113-016
Acceptable Financing Cash, Conventional
Listing Terms Cash, Conventional
Financing Conventional
Read Less Info
Want to know what your home might be worth? Contact us for a FREE valuation!

Our team is ready to help you sell your home for the highest possible price ASAP

Copyright 2025 of the Las Vegas REALTORS®. All rights reserved.
Bought with Brendan J. King III • Real Broker LLC
info@martinbustosrealestate.com
4160 S Durango Dr Suite #120, Las Vegas, NV, 89147, USA







