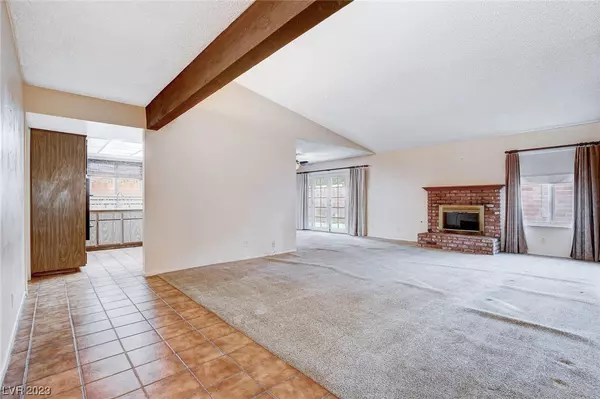$437,000
$449,500
2.8%For more information regarding the value of a property, please contact us for a free consultation.
4 Beds
2 Baths
1,627 SqFt
SOLD DATE : 12/12/2023
Key Details
Sold Price $437,000
Property Type Single Family Home
Sub Type Single Family Residence
Listing Status Sold
Purchase Type For Sale
Square Footage 1,627 sqft
Price per Sqft $268
Subdivision Villa Del Prado
MLS Listing ID 2525425
Sold Date 12/12/23
Style One Story
Bedrooms 4
Full Baths 1
Three Quarter Bath 1
Construction Status RESALE
HOA Y/N No
Originating Board GLVAR
Year Built 1980
Annual Tax Amount $1,518
Lot Size 6,969 Sqft
Acres 0.16
Property Description
Wonderful Single-Story Home nestled in an Established Neighborhood, offering both Convenience and Comfort. Ideally situated near the Library, Schools, and Parks, this Home has been Well Maintained by its Original Owners. Step inside to discover a spacious 1,627 SqFt floor plan that features a Vaulted Living Room adorned with a Cozy Fireplace. Boasting 4 bedrooms and 2 bathrooms, this home provides ample Space for your Family. The updated Kitchen includes Breakfast Bar and is complemented by a Separate Dining Room. Another standout feature of this home is the Enclosed Sun-room off the Primary Bedroom, which can serve as an ideal Gym or Hobby Room. The Private Backyard beckons with a Covered Patio providing an Inviting Space for outdoor Relaxation. Additionally there's ample side yard Covered Parking for your Recreational Toys alongside a Two-Car Garage, all without the burden of an HOA. This Residence is Move-In Ready and presents a Fantastic Opportunity to make Boulder City your Home!
Location
State NV
County Clark
Zoning Single Family
Body of Water Public
Interior
Interior Features Bedroom on Main Level, Ceiling Fan(s), Primary Downstairs, Window Treatments
Heating Central, Gas
Cooling Central Air, Electric
Flooring Carpet, Ceramic Tile
Fireplaces Number 1
Fireplaces Type Gas, Living Room
Furnishings Unfurnished
Window Features Double Pane Windows,Plantation Shutters
Appliance Built-In Gas Oven, Gas Cooktop, Disposal, Microwave, Refrigerator
Laundry Gas Dryer Hookup, In Garage
Exterior
Exterior Feature Porch, Patio, Private Yard
Parking Features Attached Carport, Attached, Finished Garage, Garage, Inside Entrance, Private
Garage Spaces 2.0
Carport Spaces 2
Fence Block, Back Yard
Pool None
Utilities Available Underground Utilities
Amenities Available None
Roof Type Composition,Pitched,Shingle
Porch Covered, Patio, Porch
Garage 1
Private Pool no
Building
Lot Description Desert Landscaping, Landscaped, < 1/4 Acre
Faces East
Story 1
Sewer Public Sewer
Water Public
Architectural Style One Story
Structure Type Frame,Stucco
Construction Status RESALE
Schools
Elementary Schools Mitchell, King, Martha
Middle Schools Garrett Elton M.
High Schools Boulder City
Others
Tax ID 186-10-117-054
Acceptable Financing Cash, Conventional, FHA, VA Loan
Listing Terms Cash, Conventional, FHA, VA Loan
Financing VA
Read Less Info
Want to know what your home might be worth? Contact us for a FREE valuation!

Our team is ready to help you sell your home for the highest possible price ASAP

Copyright 2024 of the Las Vegas REALTORS®. All rights reserved.
Bought with Marilyn J. Mattson • RE/MAX CENTRAL

info@martinbustosrealestate.com
4160 S Durango Dr Suite #120, Las Vegas, NV, 89147, USA







