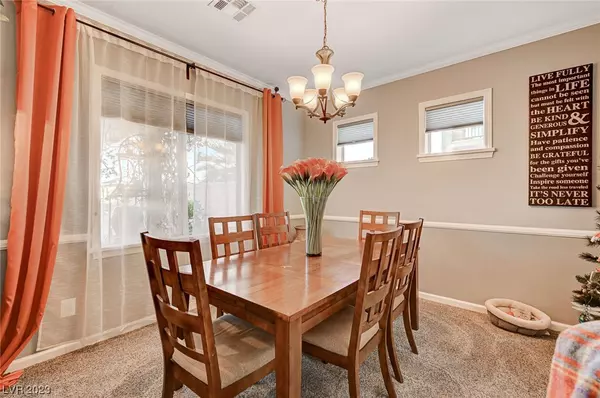$525,000
$525,000
For more information regarding the value of a property, please contact us for a free consultation.
4 Beds
3 Baths
2,607 SqFt
SOLD DATE : 01/05/2024
Key Details
Sold Price $525,000
Property Type Single Family Home
Sub Type Single Family Residence
Listing Status Sold
Purchase Type For Sale
Square Footage 2,607 sqft
Price per Sqft $201
Subdivision Sierra Madre At Rhodes Ranch- Phase 1
MLS Listing ID 2543006
Sold Date 01/05/24
Style Two Story
Bedrooms 4
Full Baths 3
Construction Status RESALE
HOA Y/N No
Originating Board GLVAR
Year Built 2002
Annual Tax Amount $2,364
Lot Size 4,791 Sqft
Acres 0.11
Property Description
If you are looking for a NON cookie cutter home in a great location close to freeway access & shopping & NO HOA, WELCOME HOME! This charming home has had tons of upgrades from a full kitchen remodel with new cabinets, lighting in kitchen drawers & under the cabinets, large island with disappearing power outlets for easy access, stainless steel appliances and a gorgeous backsplash. Wood look tile flooring and custom wood plank on the walls create a warm farmhouse feel that will not disappoint. As soon as you walk in the front door you are greeted by a large open living room and formal dining room with custom woodwork around the windows, molding & baseboards. From there you flow into the family room & kitchen. Off the eat in kitchen you will find a nice sized backyard with no rear neighbors, perfect for privacy and entertaining. Home also features a main level bedroom & full bath, perfect for guests or a live in family member. The attention to detail put into this home is a must see!!
Location
State NV
County Clark County
Zoning Single Family
Body of Water Public
Interior
Interior Features Bedroom on Main Level, Ceiling Fan(s)
Heating Central, Gas, Multiple Heating Units
Cooling Central Air, Electric, 2 Units
Flooring Carpet, Ceramic Tile, Luxury Vinyl, Luxury Vinyl Plank
Fireplaces Number 1
Fireplaces Type Family Room, Gas
Furnishings Unfurnished
Window Features Blinds
Appliance Disposal, Gas Range, Gas Water Heater, Microwave, Water Heater
Laundry Gas Dryer Hookup, Laundry Room, Upper Level
Exterior
Exterior Feature None, Sprinkler/Irrigation
Parking Features Attached, Garage
Garage Spaces 3.0
Fence Block, Back Yard
Pool None
Utilities Available Underground Utilities
Amenities Available None
Roof Type Tile
Garage 1
Private Pool no
Building
Lot Description Drip Irrigation/Bubblers, Landscaped, Rocks, < 1/4 Acre
Faces West
Story 2
Sewer Public Sewer
Water Public
Architectural Style Two Story
Structure Type Frame,Stucco
Construction Status RESALE
Schools
Elementary Schools Tanaka Wayne N, Tanaka Wayne N
Middle Schools Faiss, Wilbur & Theresa
High Schools Sierra Vista High
Others
Tax ID 176-05-310-013
Acceptable Financing Cash, Conventional, FHA, VA Loan
Listing Terms Cash, Conventional, FHA, VA Loan
Financing Conventional
Read Less Info
Want to know what your home might be worth? Contact us for a FREE valuation!

Our team is ready to help you sell your home for the highest possible price ASAP

Copyright 2024 of the Las Vegas REALTORS®. All rights reserved.
Bought with Donovan Reyes • Realty ONE Group, Inc

info@martinbustosrealestate.com
4160 S Durango Dr Suite #120, Las Vegas, NV, 89147, USA







