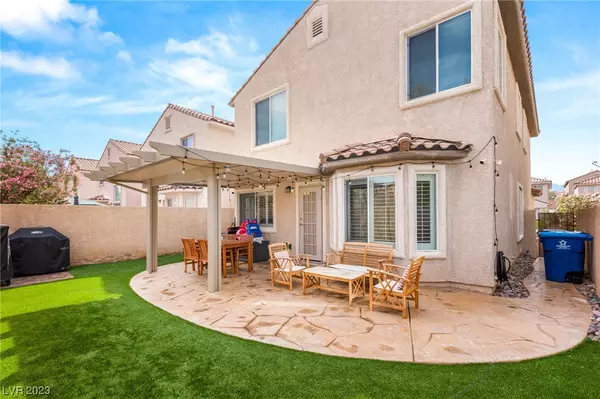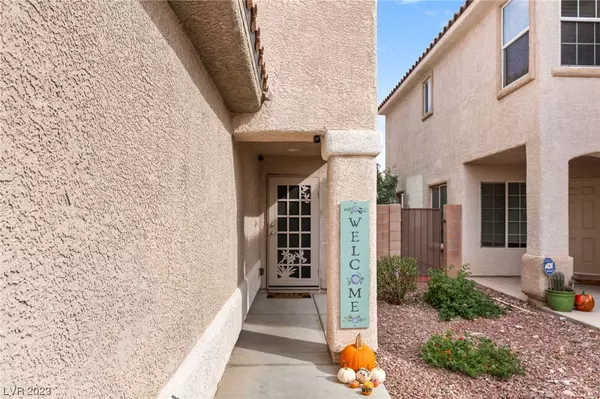$415,000
$409,900
1.2%For more information regarding the value of a property, please contact us for a free consultation.
3 Beds
3 Baths
1,723 SqFt
SOLD DATE : 01/29/2024
Key Details
Sold Price $415,000
Property Type Single Family Home
Sub Type Single Family Residence
Listing Status Sold
Purchase Type For Sale
Square Footage 1,723 sqft
Price per Sqft $240
Subdivision Centennial Heights
MLS Listing ID 2539345
Sold Date 01/29/24
Style Two Story
Bedrooms 3
Full Baths 2
Half Baths 1
Construction Status RESALE
HOA Y/N Yes
Originating Board GLVAR
Year Built 2004
Annual Tax Amount $1,525
Lot Size 3,049 Sqft
Acres 0.07
Property Description
Welcome to this inviting 2-story home nestled in a gated community! With 3 bedrooms and 2 full bathrooms, this residence has been thoughtfully updated and maintained. Upon entering through the foyer, you'll be greeted by vaulted ceilings in the open living room and formal dining room. The kitchen has been beautifully upgraded with quartz countertops and a modern backsplash. Venturing upstairs, you'll discover the luxurious primary bedroom suite, which includes a separate sitting room. The 2 additional bedrooms are well-appointed and share an updated bathroom upstairs. New carpeting has been installed throughout the second floor. The home also has a new water heater and downstairs A/C unit has been replaced. The backyard has been landscaped with synthetic grass, eliminating the need for extensive maintenance. A covered patio offers the perfect spot for al fresco dining and relaxation. Don't miss the opportunity to make this your new home!
Location
State NV
County Clark County
Community Centennial Heights
Zoning Single Family
Body of Water Public
Interior
Interior Features Ceiling Fan(s), Window Treatments
Heating Central, Gas
Cooling Central Air, Electric
Flooring Carpet, Tile
Furnishings Unfurnished
Window Features Blinds,Double Pane Windows,Low-Emissivity Windows,Plantation Shutters
Appliance Dryer, Dishwasher, Disposal, Gas Range, Microwave, Refrigerator, Water Softener Owned, Water Purifier, Washer
Laundry Gas Dryer Hookup, Main Level, Laundry Room
Exterior
Exterior Feature Porch, Patio, Private Yard
Parking Features Attached, Garage, Garage Door Opener, Inside Entrance
Garage Spaces 2.0
Fence Back Yard, Stucco Wall
Pool None
Utilities Available Underground Utilities
Amenities Available Gated, Park
Roof Type Tile
Porch Covered, Patio, Porch
Garage 1
Private Pool no
Building
Lot Description Desert Landscaping, Landscaped, Rocks, Synthetic Grass, < 1/4 Acre
Faces West
Story 2
Sewer Public Sewer
Water Public
Structure Type Frame,Stucco
Construction Status RESALE
Schools
Elementary Schools Thorpe Jim, Thorpe, Jim
Middle Schools Escobedo Edmundo
High Schools Arbor View
Others
HOA Name Centennial Heights
HOA Fee Include Association Management
Tax ID 125-18-610-032
Security Features Security System Owned,Gated Community
Acceptable Financing Assumable, Cash, Conventional, FHA, VA Loan
Listing Terms Assumable, Cash, Conventional, FHA, VA Loan
Financing VA
Read Less Info
Want to know what your home might be worth? Contact us for a FREE valuation!

Our team is ready to help you sell your home for the highest possible price ASAP

Copyright 2024 of the Las Vegas REALTORS®. All rights reserved.
Bought with Leah M. Seguin • Real Broker LLC

info@martinbustosrealestate.com
4160 S Durango Dr Suite #120, Las Vegas, NV, 89147, USA







