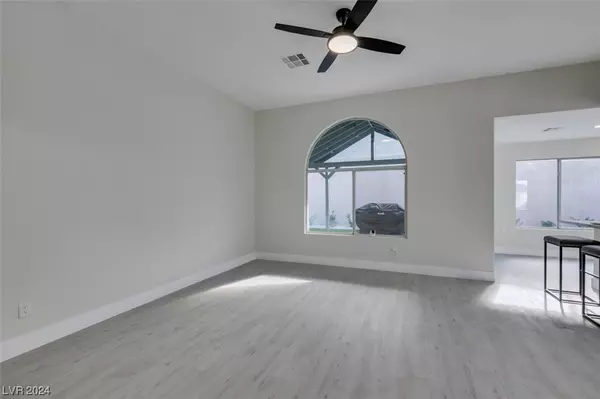$435,000
$430,000
1.2%For more information regarding the value of a property, please contact us for a free consultation.
3 Beds
2 Baths
1,368 SqFt
SOLD DATE : 02/09/2024
Key Details
Sold Price $435,000
Property Type Single Family Home
Sub Type Single Family Residence
Listing Status Sold
Purchase Type For Sale
Square Footage 1,368 sqft
Price per Sqft $317
Subdivision Eagle Crest
MLS Listing ID 2551446
Sold Date 02/09/24
Style One Story
Bedrooms 3
Full Baths 2
Construction Status RESALE
HOA Y/N No
Originating Board GLVAR
Year Built 1994
Annual Tax Amount $1,503
Lot Size 6,098 Sqft
Acres 0.14
Property Description
This beautifully remodeled home in Henderson effortlessly combines modern elegance with functionality. As you step through the front door, you are greeted by a spacious and open living area adorned with tasteful upgrades. The kitchen, a focal point of the home, boasts pristine white shaker cabinets that provide ample storage space while creating a clean and timeless aesthetic with quartz countertops.
and white cabinetry, creating a bright and inviting atmosphere. The home features three well-appointed bedrooms, each with its own unique charm. The master bedroom is a sanctuary of comfort, featuring a private ensuite bathroom with a beautifully tiled shower and matching quartz countertops on the vanity. The remaining bedrooms share a tastefully remodeled bathroom, complete with modern fixtures and a contemporary design. Stepping outside, the property offers a covered patio and desert landscaping, perfect for outdoor gatherings or a peaceful retreat. Welcome Home....
Location
State NV
County Clark County
Zoning Single Family
Body of Water Public
Interior
Interior Features Bedroom on Main Level, Primary Downstairs
Heating Central, Gas
Cooling Central Air, Electric
Flooring Carpet, Laminate
Furnishings Unfurnished
Appliance Disposal, Gas Range, Microwave, Refrigerator
Laundry Gas Dryer Hookup, Main Level
Exterior
Exterior Feature Patio
Parking Features Attached, Garage
Garage Spaces 2.0
Fence Brick, Back Yard
Pool None
Utilities Available Underground Utilities
Amenities Available None
Roof Type Tile
Porch Covered, Patio
Garage 1
Private Pool no
Building
Lot Description Desert Landscaping, Landscaped, < 1/4 Acre
Faces North
Story 1
Sewer Public Sewer
Water Public
Architectural Style One Story
Structure Type Drywall
Construction Status RESALE
Schools
Elementary Schools Newton Ulis, Newton Ulis
Middle Schools Burkholder Lyle
High Schools Foothill
Others
Tax ID 178-24-515-035
Acceptable Financing Cash, Conventional, FHA, VA Loan
Listing Terms Cash, Conventional, FHA, VA Loan
Financing Conventional
Read Less Info
Want to know what your home might be worth? Contact us for a FREE valuation!

Our team is ready to help you sell your home for the highest possible price ASAP

Copyright 2024 of the Las Vegas REALTORS®. All rights reserved.
Bought with Angela C. Adams • Rothwell Gornt Companies
info@martinbustosrealestate.com
4160 S Durango Dr Suite #120, Las Vegas, NV, 89147, USA







