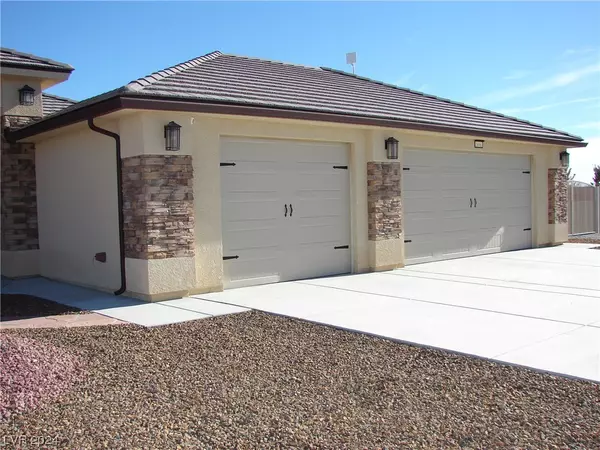$550,000
$559,000
1.6%For more information regarding the value of a property, please contact us for a free consultation.
4 Beds
3 Baths
2,453 SqFt
SOLD DATE : 02/28/2024
Key Details
Sold Price $550,000
Property Type Single Family Home
Sub Type Single Family Residence
Listing Status Sold
Purchase Type For Sale
Square Footage 2,453 sqft
Price per Sqft $224
Subdivision Calvada Valley U5
MLS Listing ID 2549524
Sold Date 02/28/24
Style One Story
Bedrooms 4
Full Baths 2
Half Baths 1
Construction Status RESALE
HOA Y/N No
Originating Board GLVAR
Year Built 2019
Annual Tax Amount $3,904
Lot Size 1.140 Acres
Acres 1.14
Property Description
Upgraded 2019 Custom Built Home. Built by AVCO Builders. 2,453 Square Foot Home on 1.14 Acres. 3 Car Oversized Garage (1134 sq.ft.). 4 Bedrooms and 2 1/2 Baths. Heated Floor in Primary Bathroom. Extra Room could be Office, Dining Room or Den. Kitchen with Pantry and Large Breakfast Bar. Kitchen has Granite countertops and has Island. Primary Bedroom/Bath has His and Hers Walk in Closets. Primary Bath has Large Shower, 2 Sinks and Tub. Built In Shelves and Entertainment Center in Primary Bedroom. Dining Area off Kitchen. Laundry Room with Sink, Cabinets and Half Bath. Low Maintenance front and backyard. Shed with Well and Sprinkler System. Home has Valley Electric Solar for All Electric with Backup Electric if needed provided by Valley Electric. Full RV Hookup. 2 Gate entrances to Fully Fenced Backyard. ALL Appliances Stay! Too Many upgrades to list. Must see this One Owner Custom Built Home. Priced at $559,000.
Location
State NV
County Nye County
Zoning Single Family
Body of Water Private Well
Interior
Interior Features Bedroom on Main Level, Ceiling Fan(s), Primary Downstairs, Pot Rack, Window Treatments
Heating Central, Electric, Solar
Cooling Central Air, Electric, 2 Units
Flooring Carpet, Tile
Furnishings Unfurnished
Window Features Blinds,Double Pane Windows,Drapes,Plantation Shutters
Appliance Dryer, Electric Cooktop, Disposal, Microwave, Refrigerator, Washer
Laundry Electric Dryer Hookup, Laundry Room
Exterior
Exterior Feature Private Yard, Sprinkler/Irrigation
Parking Features Attached, Exterior Access Door, Garage, Garage Door Opener, RV Hook-Ups, RV Gated, RV Access/Parking, Storage
Garage Spaces 3.0
Fence Back Yard, Chain Link
Pool None
Utilities Available Electricity Available, Septic Available
Amenities Available None
Roof Type Tile
Garage 1
Private Pool no
Building
Lot Description 1 to 5 Acres, Desert Landscaping, Sprinklers In Rear, Sprinklers In Front, Landscaped, Synthetic Grass, Sprinklers Timer
Faces West
Story 1
Sewer Septic Tank
Water Private, Well
Architectural Style One Story
Construction Status RESALE
Schools
Elementary Schools Hafen, Hafen
Middle Schools Rosemary Clarke
High Schools Pahrump Valley
Others
Tax ID 40-594-01
Security Features Security System Owned
Acceptable Financing Cash, Conventional, FHA, VA Loan
Listing Terms Cash, Conventional, FHA, VA Loan
Financing Cash
Read Less Info
Want to know what your home might be worth? Contact us for a FREE valuation!

Our team is ready to help you sell your home for the highest possible price ASAP

Copyright 2025 of the Las Vegas REALTORS®. All rights reserved.
Bought with Jeannette B. Draper • Access Realty
info@martinbustosrealestate.com
4160 S Durango Dr Suite #120, Las Vegas, NV, 89147, USA






