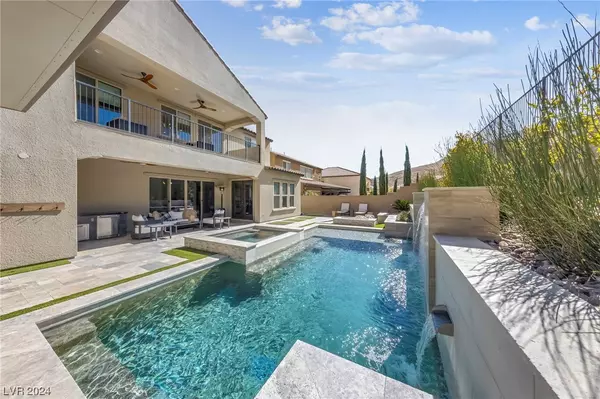$1,450,000
$1,475,000
1.7%For more information regarding the value of a property, please contact us for a free consultation.
6 Beds
7 Baths
4,813 SqFt
SOLD DATE : 03/27/2024
Key Details
Sold Price $1,450,000
Property Type Single Family Home
Sub Type Single Family Residence
Listing Status Sold
Purchase Type For Sale
Square Footage 4,813 sqft
Price per Sqft $301
Subdivision The Cove At Southern Highlands Phase 1
MLS Listing ID 2564281
Sold Date 03/27/24
Style Two Story
Bedrooms 6
Full Baths 5
Half Baths 1
Three Quarter Bath 1
Construction Status RESALE
HOA Fees $72/mo
HOA Y/N Yes
Originating Board GLVAR
Year Built 2019
Annual Tax Amount $9,256
Lot Size 7,840 Sqft
Acres 0.18
Property Description
Welcome to luxury living at The Cove at Southern Highlands! This stunning 6 bedroom, 7 bath home is located in a prestigious gated community and features not one, but two primary suites - one upstairs and one downstairs. The interior has been meticulously designed with new chandeliers and light fixtures that will take your breath away. But the real showstopper is the backyard oasis, complete with a custom pool, waterfall, spa, outdoor kitchen with high-end appliances, and gorgeous landscaping. Nestled on a tranquil cul-de-sac, this home also boasts a 3 car garage and a welcoming floor plan that is perfect for entertaining. And with its prime location just minutes away from the Raiders practice facility, Southern Highlands Golf Club, and top-notch shops and restaurants, this home won't last long. Schedule your showing today and step into your dream home!
Location
State NV
County Clark County
Community Southern Highlands
Zoning Single Family
Body of Water Public
Interior
Interior Features Bedroom on Main Level, Ceiling Fan(s), Primary Downstairs, Window Treatments
Heating Central, Gas
Cooling Central Air, Electric, 2 Units
Flooring Carpet, Luxury Vinyl, Luxury Vinyl Plank, Tile
Fireplaces Number 1
Fireplaces Type Family Room, Gas
Furnishings Unfurnished
Window Features Blinds,Double Pane Windows,Drapes,Low-Emissivity Windows,Plantation Shutters
Appliance Built-In Gas Oven, Dryer, Gas Cooktop, Disposal, Microwave, Refrigerator, Washer
Laundry Gas Dryer Hookup, Laundry Room, Upper Level
Exterior
Exterior Feature Built-in Barbecue, Balcony, Barbecue, Patio, Private Yard, Sprinkler/Irrigation
Parking Features Attached, Garage, Garage Door Opener, Guest, Inside Entrance, Tandem
Garage Spaces 3.0
Fence Block, Back Yard, Wrought Iron
Pool Gas Heat, In Ground, Private, Pool/Spa Combo, Waterfall, Association, Community
Community Features Pool
Utilities Available Underground Utilities
Amenities Available Gated, Jogging Path, Barbecue, Playground, Park, Pool
Roof Type Tile
Porch Balcony, Covered, Patio
Garage 1
Private Pool yes
Building
Lot Description Cul-De-Sac, Drip Irrigation/Bubblers, Desert Landscaping, Landscaped, Synthetic Grass, < 1/4 Acre
Faces East
Story 2
Sewer Public Sewer
Water Public
Architectural Style Two Story
Structure Type Drywall
Construction Status RESALE
Schools
Elementary Schools Stuckey, Evelyn, Stuckey, Evelyn
Middle Schools Tarkanian
High Schools Desert Oasis
Others
HOA Name Southern Highlands
HOA Fee Include Association Management,Recreation Facilities,Security
Tax ID 191-08-313-029
Security Features Security System Owned,Fire Sprinkler System,Gated Community
Acceptable Financing Cash, Conventional, VA Loan
Listing Terms Cash, Conventional, VA Loan
Financing Cash
Read Less Info
Want to know what your home might be worth? Contact us for a FREE valuation!

Our team is ready to help you sell your home for the highest possible price ASAP

Copyright 2025 of the Las Vegas REALTORS®. All rights reserved.
Bought with Julie B. Buchi • BHHS Nevada Properties
info@martinbustosrealestate.com
4160 S Durango Dr Suite #120, Las Vegas, NV, 89147, USA







