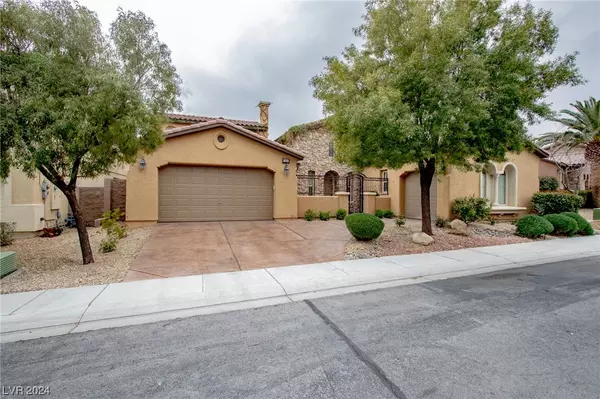$790,000
$830,000
4.8%For more information regarding the value of a property, please contact us for a free consultation.
4 Beds
4 Baths
3,210 SqFt
SOLD DATE : 04/11/2024
Key Details
Sold Price $790,000
Property Type Single Family Home
Sub Type Single Family Residence
Listing Status Sold
Purchase Type For Sale
Square Footage 3,210 sqft
Price per Sqft $246
Subdivision Nevada Trails R2-70 #19
MLS Listing ID 2561660
Sold Date 04/11/24
Style One Story
Bedrooms 4
Full Baths 2
Half Baths 1
Three Quarter Bath 1
Construction Status RESALE
HOA Fees $63/mo
HOA Y/N Yes
Originating Board GLVAR
Year Built 2006
Annual Tax Amount $4,585
Lot Size 9,147 Sqft
Acres 0.21
Property Description
Discover this stunning 1-story gem w/ a 3 car garage & a rare upstairs casita nestled in the heart of the coveted Nevada Trails Community. A private Italian-inspired courtyard welcomes you into this exquisitely home! The spacious living room seamlessly connects to the kitchen & backyard, forming an ideal space for entertainment. The kitchen boasts granite countertops, stainless steel appliances, custom cabinetry & a walk-in pantry. Unwind in the oversized primary bedroom, featuring a lavish separate tub & walk-in shower in the ensuite, accompanied by a vast walk-in closet. Three generously sized spare bedrooms accommodate various needs. The casita has a private entrance upstairs & offers an ideal space for guests, office, or a personal getaway! The sparkling pool is nestled inside of the secluded backyard oasis w/ a covered patio & tons of entertainment space. Conveniently located near shopping, dining, schools, parks & freeway access. Embrace luxury & comfort in this remarkable home!!
Location
State NV
County Clark County
Community Palo Verde North
Zoning Single Family
Body of Water Public
Rooms
Other Rooms Guest House
Interior
Interior Features Bedroom on Main Level, Ceiling Fan(s), Primary Downstairs, Window Treatments
Heating Central, Gas, Multiple Heating Units
Cooling Central Air, Electric, 2 Units
Flooring Bamboo, Carpet, Marble
Fireplaces Number 1
Fireplaces Type Gas, Outside
Equipment Intercom
Furnishings Unfurnished
Window Features Drapes,Plantation Shutters,Window Treatments
Appliance Built-In Gas Oven, Convection Oven, Dryer, Disposal, Refrigerator, Water Softener Owned, Washer
Laundry Cabinets, Gas Dryer Hookup, Main Level, Laundry Room, Sink
Exterior
Exterior Feature Barbecue, Deck, Handicap Accessible, Porch, Patio, Private Yard, Sprinkler/Irrigation
Parking Features Attached, Garage, Garage Door Opener
Garage Spaces 3.0
Fence Brick, Back Yard
Pool In Ground, Private, Solar Heat
Utilities Available Cable Available
Amenities Available Gated
View None
Roof Type Tile
Porch Covered, Deck, Patio, Porch
Garage 1
Private Pool yes
Building
Lot Description Back Yard, Drip Irrigation/Bubblers, Desert Landscaping, Garden, Sprinklers In Rear, Landscaped, Sprinklers Timer, < 1/4 Acre
Faces North
Story 1
Sewer Public Sewer
Water Public
Construction Status RESALE
Schools
Elementary Schools Steele, Judith D., Steele, Judith D.
Middle Schools Canarelli Lawrence & Heidi
High Schools Sierra Vista High
Others
HOA Name Palo Verde North
HOA Fee Include Association Management,Security
Tax ID 176-10-615-006
Acceptable Financing Cash, Conventional, FHA, VA Loan
Listing Terms Cash, Conventional, FHA, VA Loan
Financing Conventional
Read Less Info
Want to know what your home might be worth? Contact us for a FREE valuation!

Our team is ready to help you sell your home for the highest possible price ASAP

Copyright 2024 of the Las Vegas REALTORS®. All rights reserved.
Bought with Richard C. Kaphengst • Realty ONE Group, Inc

info@martinbustosrealestate.com
4160 S Durango Dr Suite #120, Las Vegas, NV, 89147, USA







