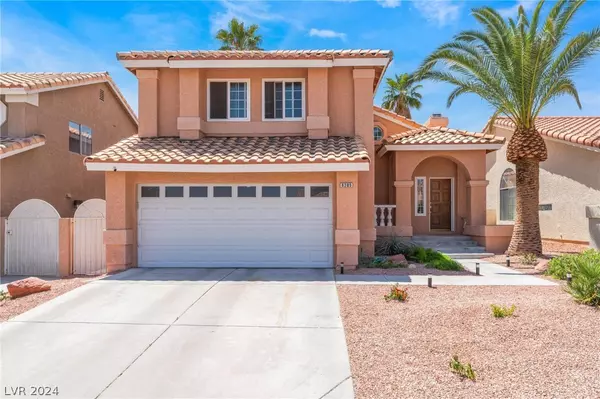$525,000
$529,990
0.9%For more information regarding the value of a property, please contact us for a free consultation.
3 Beds
3 Baths
1,773 SqFt
SOLD DATE : 05/31/2024
Key Details
Sold Price $525,000
Property Type Single Family Home
Sub Type Single Family Residence
Listing Status Sold
Purchase Type For Sale
Square Footage 1,773 sqft
Price per Sqft $296
Subdivision South Shore Estate
MLS Listing ID 2580250
Sold Date 05/31/24
Style Two Story
Bedrooms 3
Full Baths 2
Half Baths 1
Construction Status RESALE
HOA Y/N Yes
Originating Board GLVAR
Year Built 1990
Annual Tax Amount $2,370
Lot Size 4,791 Sqft
Acres 0.11
Property Description
Welcome to this stunning real estate offering, where luxury meets comfort in every detail. Nestled in a serene neighborhood, this meticulously maintained property boasts an array of desirable features. As you step inside, you're greeted by the allure of new flooring that sets the stage for elegance throughout. The heart of the home, the kitchen, has been completely redone to perfection, featuring double convection ovens, a Kenmore Elite refrigerator & wine refrigerator, catering to culinary enthusiasts & entertainers alike. Adjacent to the kitchen, a spacious living area beckons, adorned with ample natural light & views of the lush outdoors. Retreat to the backyard oasis, where a sparkling pool & spa await, offering relaxation & entertainment year-round. Additionally, the powder room has been tastefully redone, reflecting the home's commitment to modern sophistication. With its impeccable attention to detail and luxurious amenities, this property embodies the epitome of refined living.
Location
State NV
County Clark County
Community Terra West Managemen
Zoning Single Family
Body of Water Public
Interior
Interior Features Ceiling Fan(s)
Heating Central, Gas
Cooling Central Air, Electric
Flooring Laminate, Tile
Fireplaces Number 1
Fireplaces Type Family Room, Gas, Living Room
Furnishings Unfurnished
Window Features Blinds,Low-Emissivity Windows
Appliance Built-In Electric Oven, Convection Oven, Double Oven, Dishwasher, Disposal, Wine Refrigerator
Laundry Gas Dryer Hookup, Main Level
Exterior
Exterior Feature Patio, Private Yard
Parking Features Attached, Garage
Garage Spaces 2.0
Fence Block, Back Yard, Stucco Wall
Pool Heated, In Ground, Private, Pool/Spa Combo
Utilities Available Cable Available, Underground Utilities
Roof Type Tile
Porch Covered, Patio
Garage 1
Private Pool yes
Building
Lot Description Desert Landscaping, Landscaped, Rocks, < 1/4 Acre
Faces North
Story 2
Sewer Public Sewer
Water Public
Architectural Style Two Story
Construction Status RESALE
Schools
Elementary Schools Bryan, Richard H., Bryan, Richard H.
Middle Schools Becker
High Schools Cimarron-Memorial
Others
HOA Name Terra West Managemen
HOA Fee Include Association Management
Tax ID 138-21-119-028
Acceptable Financing Cash, Conventional, FHA, VA Loan
Listing Terms Cash, Conventional, FHA, VA Loan
Financing Conventional
Read Less Info
Want to know what your home might be worth? Contact us for a FREE valuation!

Our team is ready to help you sell your home for the highest possible price ASAP

Copyright 2025 of the Las Vegas REALTORS®. All rights reserved.
Bought with Lindsey Butler • Keller Williams Realty Las Veg
info@martinbustosrealestate.com
4160 S Durango Dr Suite #120, Las Vegas, NV, 89147, USA







