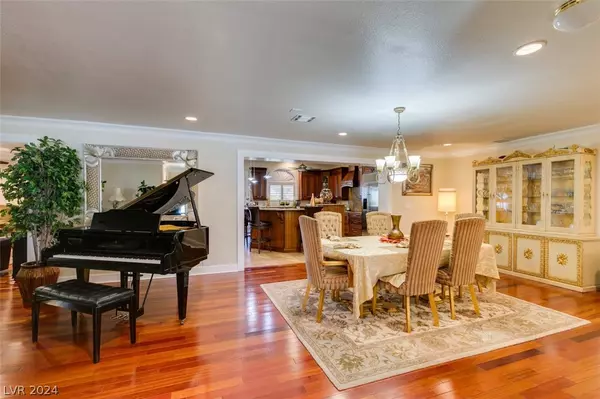$875,000
$874,999
For more information regarding the value of a property, please contact us for a free consultation.
5 Beds
3 Baths
7,053 SqFt
SOLD DATE : 09/11/2024
Key Details
Sold Price $875,000
Property Type Single Family Home
Sub Type Single Family Residence
Listing Status Sold
Purchase Type For Sale
Square Footage 7,053 sqft
Price per Sqft $124
Subdivision Bonanza Village Tr
MLS Listing ID 2597284
Sold Date 09/11/24
Style One Story,Custom
Bedrooms 5
Full Baths 3
Construction Status RESALE
HOA Y/N No
Originating Board GLVAR
Year Built 1962
Annual Tax Amount $3,713
Lot Size 0.650 Acres
Acres 0.65
Property Description
HONEY STOP THE CAR! This home has it all! A ranch style home with just over a half acre, and SIX CAR garage, in the heart of Las Vegas is a true gem. NO HOA. A striking half circle drive way that welcomes you to a desert oasis. The backyard is a paradise with a shimmering pool and heated spa, a large charming waterfall, and covered patio equipped with ceiling fans - perfect for relaxation and entertainment. Additionally, a green house and chicken coop. The home includes 2 casitas. One is attached with a private entrance, and the second is detached, perfect for extended family or rental. A shed and workroom, ideal for extra storage. The property line extends beyond the fence and pool to the wooden fence. Inside, boasts a sizable CHEFS KITCHEN with large bedrooms with a spacious primary closet. The cosy den features a WET BAR perfect for entertaining. There are multiple fireplaces that add warmth and charm. LET YOUR IMAGINATION GO WILD. YOU HAVE TO SEE THIS IN PERSON!
Location
State NV
County Clark
Zoning Single Family
Body of Water Public
Rooms
Other Rooms Guest House, Greenhouse
Interior
Interior Features Bedroom on Main Level, Ceiling Fan(s), Primary Downstairs, Window Treatments
Heating Central, Gas
Cooling Central Air, Gas
Flooring Hardwood
Fireplaces Number 3
Fireplaces Type Bedroom, Family Room, Gas, Primary Bedroom, Wood Burning
Furnishings Furnished Or Unfurnished
Window Features Window Treatments
Appliance Built-In Gas Oven, Dishwasher, Disposal, Refrigerator
Laundry Gas Dryer Hookup, Laundry Closet
Exterior
Exterior Feature Courtyard, Patio, Private Yard, Sprinkler/Irrigation, Water Feature
Parking Features Attached, Exterior Access Door, Garage, Guest, Private, RV Gated, RV Access/Parking
Garage Spaces 6.0
Fence Brick, Full
Pool Waterfall
Utilities Available Above Ground Utilities
Amenities Available None
Roof Type Tile
Porch Covered, Patio
Garage 1
Private Pool yes
Building
Lot Description 1/4 to 1 Acre Lot, Drip Irrigation/Bubblers, Front Yard
Faces West
Story 1
Sewer Public Sewer
Water Public
Construction Status RESALE
Schools
Elementary Schools Gray, Guild R., Gray, Guild R.
Middle Schools West Prep
High Schools Western
Others
HOA Name NONE
Tax ID 139-28-110-048
Security Features Security System Owned
Acceptable Financing Cash, Conventional, FHA, VA Loan
Listing Terms Cash, Conventional, FHA, VA Loan
Financing Conventional
Read Less Info
Want to know what your home might be worth? Contact us for a FREE valuation!

Our team is ready to help you sell your home for the highest possible price ASAP

Copyright 2024 of the Las Vegas REALTORS®. All rights reserved.
Bought with Oscar C. Pavon • Realty ONE Group, Inc

info@martinbustosrealestate.com
4160 S Durango Dr Suite #120, Las Vegas, NV, 89147, USA







