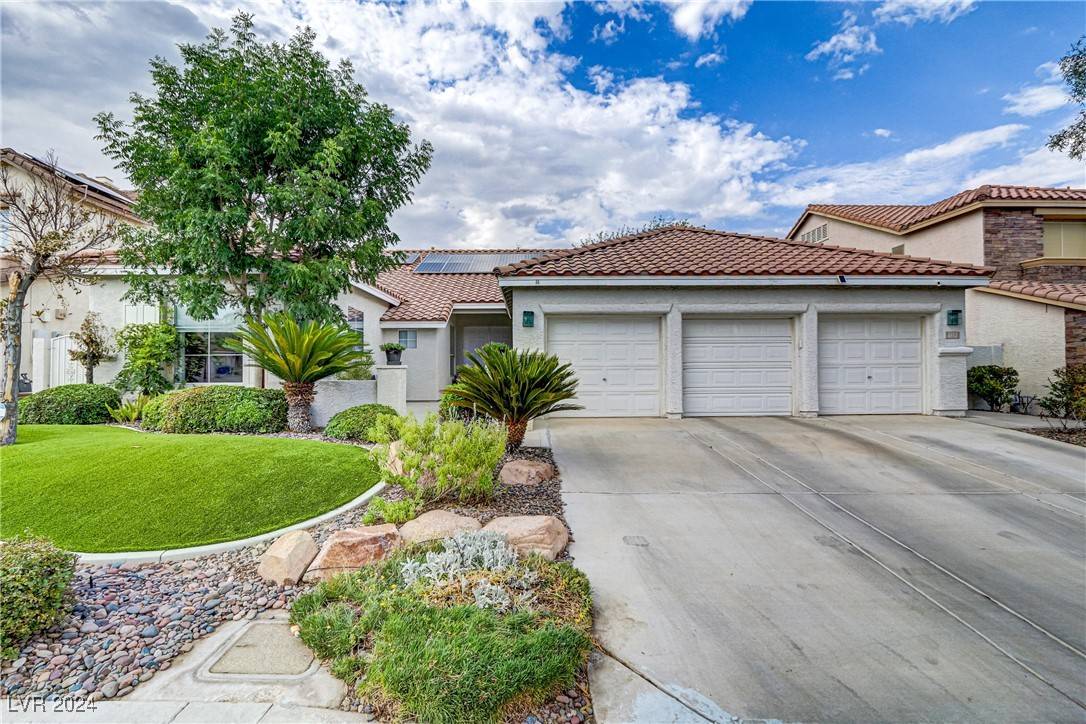$800,000
$800,000
For more information regarding the value of a property, please contact us for a free consultation.
3 Beds
3 Baths
2,601 SqFt
SOLD DATE : 09/23/2024
Key Details
Sold Price $800,000
Property Type Single Family Home
Sub Type Single Family Residence
Listing Status Sold
Purchase Type For Sale
Square Footage 2,601 sqft
Price per Sqft $307
Subdivision Castle Gate-Phase 2
MLS Listing ID 2608248
Sold Date 09/23/24
Style One Story
Bedrooms 3
Full Baths 2
Half Baths 1
Construction Status Average Condition,Resale
HOA Fees $109/mo
HOA Y/N Yes
Year Built 1997
Annual Tax Amount $4,213
Lot Size 8,712 Sqft
Acres 0.2
Property Sub-Type Single Family Residence
Property Description
Welcome to the highly sought-after community of Castle Gate! This modern contemporary single-story home is stunning . It features a grand entrance and meticulously manicured landscaping. Hardwood flooring flows through this spacious open and airy floorplan that's perfect for entertaining. The chef's kitchen boasts custom white cabinets and quartz countertops. Outside is a resort-style backyard that includes a heated pool and covered patio, perfect for relaxation. Situated nicely in a gated neighborhood, this property offers peace and tranquility you will love! Pool view upon entry. Includes 3 large bedrooms, updated bathrooms, an office that can easily be converted into a 4th bedroom. The primary suite features a door to the pool, walk-in closet, and frameless custom shower. Large windows and high ceilings throughout. Prime location is next to the All American Park and is just minutes from Tivoli, Boca Park, and Downtown Summerlin. Don't miss this fantastic home. Schedule a tour today!
Location
State NV
County Clark
Zoning Single Family
Direction Buffalo & Oakey travel west...north on Valadez straight into the community...left on Gothic...north on Winslow to Pebbleshire. Home is on the right.
Interior
Interior Features Bedroom on Main Level, Ceiling Fan(s), Primary Downstairs, Programmable Thermostat
Heating Central, Gas
Cooling Central Air, Electric, 2 Units
Flooring Carpet, Hardwood, Tile
Fireplaces Number 1
Fireplaces Type Gas, Glass Doors, Living Room
Furnishings Unfurnished
Fireplace Yes
Window Features Blinds,Double Pane Windows
Appliance Dryer, Dishwasher, Disposal, Gas Range, Microwave, Refrigerator, Water Softener Owned, Washer
Laundry Cabinets, Gas Dryer Hookup, Laundry Room, Sink
Exterior
Exterior Feature Patio, Private Yard
Parking Features Attached, Garage, Garage Door Opener, Inside Entrance, Private, Shelves
Garage Spaces 3.0
Fence Block, Back Yard
Pool Gas Heat, In Ground, Private
Utilities Available Underground Utilities
Amenities Available Dog Park, Gated
Water Access Desc Public
Roof Type Tile
Porch Covered, Patio
Garage Yes
Private Pool Yes
Building
Lot Description Desert Landscaping, Landscaped, Synthetic Grass, < 1/4 Acre
Faces South
Story 1
Sewer Public Sewer
Water Public
Construction Status Average Condition,Resale
Schools
Elementary Schools Derfelt, Herbert A., Derfelt, Herbert A.
Middle Schools Johnson Walter
High Schools Bonanza
Others
HOA Name Castle Gate
Senior Community No
Tax ID 163-04-615-037
Security Features Security System Owned,Gated Community
Acceptable Financing Cash, Conventional, FHA, VA Loan
Listing Terms Cash, Conventional, FHA, VA Loan
Financing Conventional
Read Less Info
Want to know what your home might be worth? Contact us for a FREE valuation!

Our team is ready to help you sell your home for the highest possible price ASAP

Copyright 2025 of the Las Vegas REALTORS®. All rights reserved.
Bought with Jeff Bolor Real Broker LLC
info@martinbustosrealestate.com
4160 S Durango Dr Suite #120, Las Vegas, NV, 89147, USA






