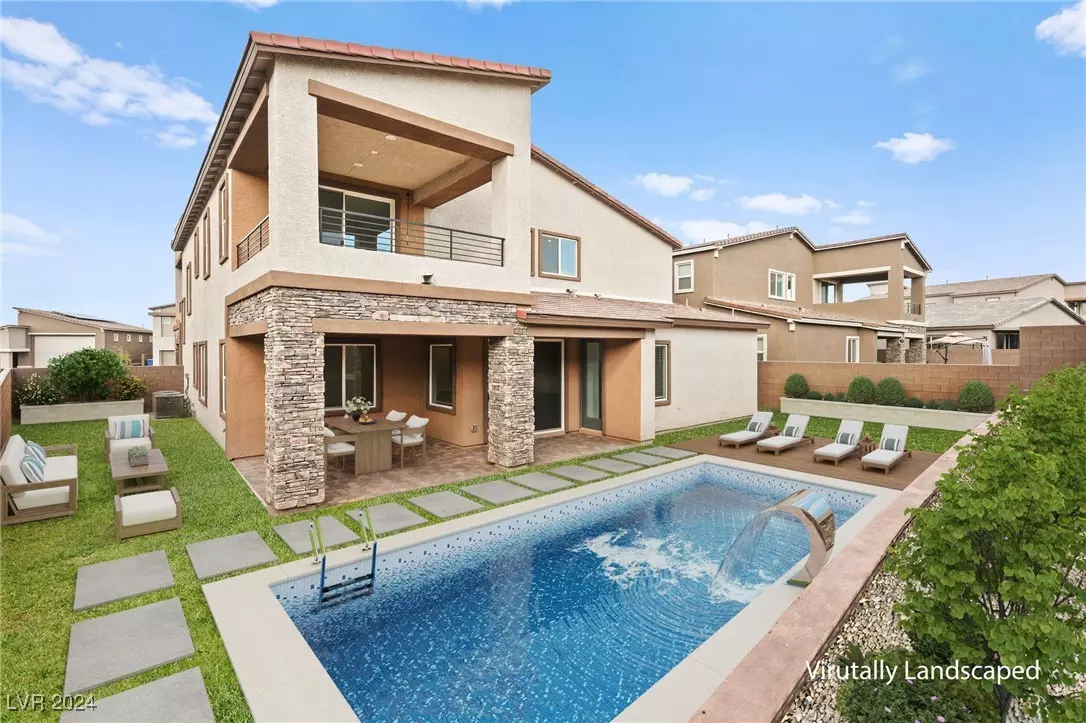$667,000
$669,999
0.4%For more information regarding the value of a property, please contact us for a free consultation.
5 Beds
5 Baths
3,338 SqFt
SOLD DATE : 10/31/2024
Key Details
Sold Price $667,000
Property Type Single Family Home
Sub Type Single Family Residence
Listing Status Sold
Purchase Type For Sale
Square Footage 3,338 sqft
Price per Sqft $199
Subdivision Ridgeview At Black Mountain Ranch
MLS Listing ID 2619146
Sold Date 10/31/24
Style Two Story
Bedrooms 5
Full Baths 3
Half Baths 1
Three Quarter Bath 1
Construction Status RESALE
HOA Fees $59/mo
HOA Y/N Yes
Originating Board GLVAR
Year Built 2023
Annual Tax Amount $1,381
Lot Size 6,969 Sqft
Acres 0.16
Property Description
Welcome to your future home in the coveted Black Mountain Ranch Community! This stunning New Next Gen Home is designed for modern living with elegance & efficiency.Step inside to discover a stylish interior featuring rich Espresso Cabinets and sleek White Nugget Quartz Kitchen Countertops that create a sophisticated look in the heart of the home.Enjoy the blend of durability & comfort with Vinyl Flooring throughout the main areas, complemented by plush Carpet in the bedrooms for added coziness.The kitchen is equipped with top-of-the-line stainless steel appliances, & a Kinetico® drinking water filtration system.This home also features energy-efficient solar panels, which help to dramatically reduce power bills.The highly motivated seller offers a fantastic opportunity to own this exceptional property.Don't miss your chance to secure a beautiful home with modern amenities and impressive energy savings in the sought-after Black Mountain Ranch community.Schedule your tour today!
Location
State NV
County Clark
Community Management Trust
Zoning Single Family
Body of Water Public
Interior
Interior Features Bedroom on Main Level, Programmable Thermostat
Heating Central, Gas, High Efficiency, Zoned
Cooling Central Air, Electric, High Efficiency
Flooring Carpet, Marble
Furnishings Unfurnished
Window Features Blinds,Double Pane Windows,Insulated Windows,Low-Emissivity Windows
Appliance Disposal, Gas Range, Microwave
Laundry Gas Dryer Hookup, Upper Level
Exterior
Exterior Feature Balcony, Deck, Porch, Patio, Private Yard
Parking Features Attached, Garage, Garage Door Opener, Inside Entrance, Private
Garage Spaces 3.0
Fence Block, Back Yard
Pool None
Utilities Available Underground Utilities
Amenities Available Gated, Park
Roof Type Pitched,Tile
Porch Balcony, Covered, Deck, Patio, Porch
Garage 1
Private Pool no
Building
Lot Description Desert Landscaping, Landscaped, < 1/4 Acre
Faces North
Story 2
Sewer Public Sewer
Water Public
Architectural Style Two Story
Construction Status RESALE
Schools
Elementary Schools Newton, Ulis, Newton, Ulis
Middle Schools Mannion Jack & Terry
High Schools Foothill
Others
HOA Name Management Trust
HOA Fee Include Association Management,Common Areas,Maintenance Grounds,Taxes
Tax ID 179-20-316-020
Security Features Gated Community
Acceptable Financing Cash, Conventional, FHA, VA Loan
Listing Terms Cash, Conventional, FHA, VA Loan
Financing Conventional
Read Less Info
Want to know what your home might be worth? Contact us for a FREE valuation!

Our team is ready to help you sell your home for the highest possible price ASAP

Copyright 2024 of the Las Vegas REALTORS®. All rights reserved.
Bought with Joseph Kraemer • Realty Pros
info@martinbustosrealestate.com
4160 S Durango Dr Suite #120, Las Vegas, NV, 89147, USA







