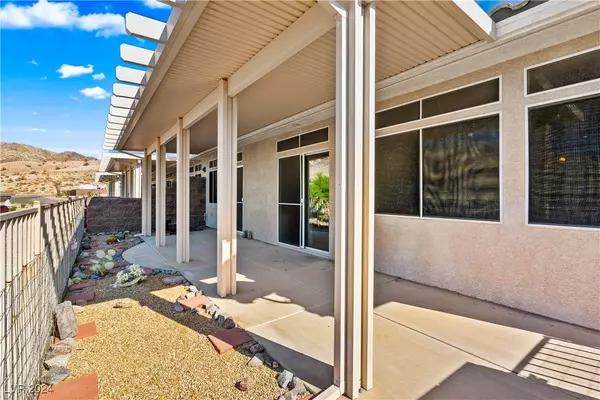$293,500
$298,000
1.5%For more information regarding the value of a property, please contact us for a free consultation.
3 Beds
2 Baths
1,857 SqFt
SOLD DATE : 11/12/2024
Key Details
Sold Price $293,500
Property Type Townhouse
Sub Type Townhouse
Listing Status Sold
Purchase Type For Sale
Square Footage 1,857 sqft
Price per Sqft $158
Subdivision Quail Ridge-Laughlin
MLS Listing ID 2625070
Sold Date 11/12/24
Style One Story
Bedrooms 3
Full Baths 2
Construction Status RESALE
HOA Fees $240/mo
HOA Y/N Yes
Originating Board GLVAR
Year Built 2001
Annual Tax Amount $2,167
Lot Size 7,030 Sqft
Property Description
**VIEWS!! Mountain and River ** Located in Quail Ridge Community. Nestled in a coveted corner, this expansive 1807 sqft. townhouse boasts an impressive 3-bedroom, 2-bath layout. The 20x20 living room features a cozy gas fireplace and sliding glass door to back patio. Natural light dances through plantation shutters along with ceiling fans in every room. Kitchen with an island, stainless steel appliances, sitting bar and dining area. Laundry room includes washer, dryer, sink with counter and cabinets. Convenience meets luxury with a convenient 2-car garage providing direct access into your home. Outside, your private oasis awaits; a tranquil patio cover beckons you to unwind amidst stunning mountain and river views that stretch as far as the eye can see. Set within a secure gated community offering exclusive amenities such as a refreshing pool, horseshoe pit, putting green and clubhouse. Only Minutes away from Casinos, shopping and the Colorado River.
Location
State NV
County Clark
Community Buck Reynolds
Zoning Single Family
Body of Water Public
Interior
Interior Features Ceiling Fan(s), Primary Downstairs, Window Treatments
Heating Central, Gas
Cooling Central Air, Electric
Flooring Carpet, Linoleum, Vinyl
Fireplaces Number 1
Fireplaces Type Gas, Living Room
Furnishings Unfurnished
Window Features Double Pane Windows,Plantation Shutters
Appliance Dryer, Dishwasher, Disposal, Gas Range, Microwave, Refrigerator, Washer
Laundry Cabinets, Electric Dryer Hookup, Laundry Room, Sink
Exterior
Exterior Feature Patio
Parking Features Attached, Garage, Garage Door Opener, Guest, Inside Entrance, Private, RV Gated, RV Access/Parking
Garage Spaces 2.0
Fence Back Yard, Wrought Iron
Pool Community
Community Features Pool
Utilities Available Underground Utilities
Amenities Available Clubhouse, Gated, Pool, RV Parking, Spa/Hot Tub
View Y/N 1
View City, Mountain(s)
Roof Type Tile
Porch Covered, Patio
Garage 1
Private Pool no
Building
Lot Description Desert Landscaping, Landscaped, < 1/4 Acre
Faces East
Story 1
Sewer Public Sewer
Water Public
Construction Status RESALE
Schools
Elementary Schools Bennett, William G., Bennett, William G.
Middle Schools Laughlin
High Schools Laughlin
Others
HOA Name Buck Reynolds
HOA Fee Include Association Management,Insurance
Tax ID 264-21-420-007
Security Features Gated Community
Acceptable Financing Cash, Conventional
Listing Terms Cash, Conventional
Financing Cash
Read Less Info
Want to know what your home might be worth? Contact us for a FREE valuation!

Our team is ready to help you sell your home for the highest possible price ASAP

Copyright 2024 of the Las Vegas REALTORS®. All rights reserved.
Bought with Kobe Barbarita • Barbarita Realty Consultants

info@martinbustosrealestate.com
4160 S Durango Dr Suite #120, Las Vegas, NV, 89147, USA







