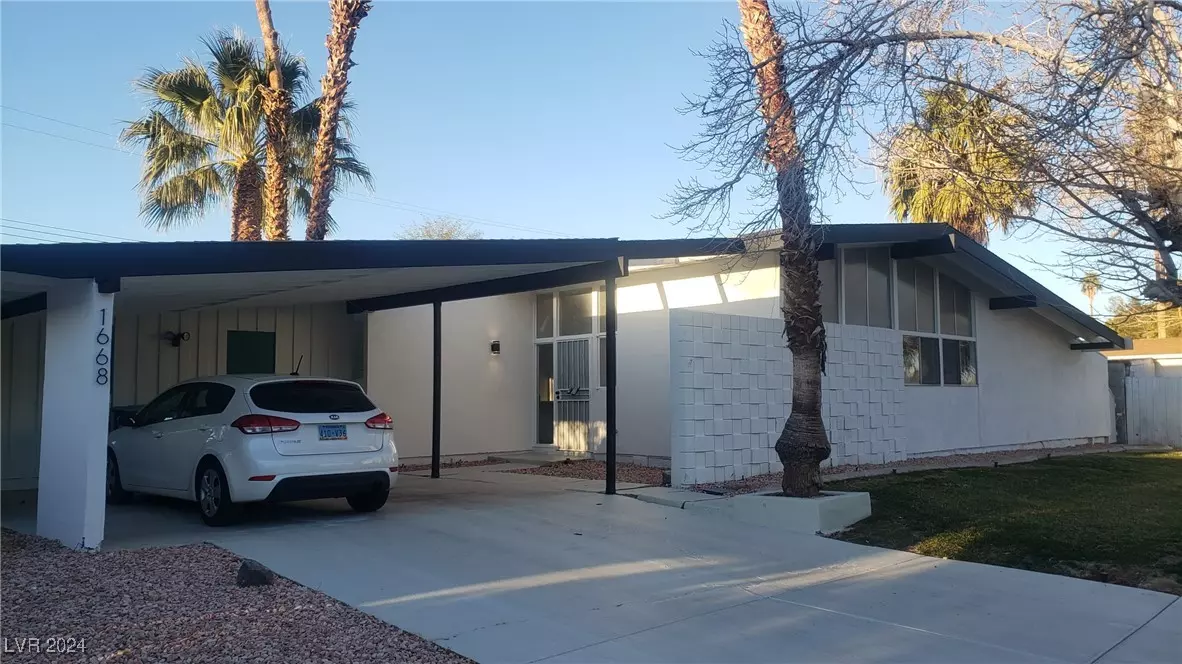$625,000
$649,900
3.8%For more information regarding the value of a property, please contact us for a free consultation.
4 Beds
2 Baths
1,838 SqFt
SOLD DATE : 11/18/2024
Key Details
Sold Price $625,000
Property Type Single Family Home
Sub Type Single Family Residence
Listing Status Sold
Purchase Type For Sale
Square Footage 1,838 sqft
Price per Sqft $340
Subdivision Paradise Palms
MLS Listing ID 2630508
Sold Date 11/18/24
Style One Story
Bedrooms 4
Full Baths 2
Construction Status RESALE
HOA Y/N No
Originating Board GLVAR
Year Built 1963
Annual Tax Amount $1,311
Lot Size 9,583 Sqft
Acres 0.22
Property Description
PRE-SOLD PRIOR TO MLS. The classic "Krisel model 6C" is one of the most sought after of the mid-century modern homes of Paradise Palms. The open-concept great room is the heart of the home, where the kitchen, dining, and living spaces flow seamlessly. The contemporary kitchen is a dream for the modern chef, featuring sleek Samsung white-glass appliances, white quartz countertops, and plenty of space for culinary creations. Architectural features include the signature clerestory windows, featuring hammered glass, let in soft natural light while maintaining your privacy. Outside, your personal oasis awaits. A kidney-shaped pool, shaded by towering, mature palm trees, is the perfect spot to cool off during the summer months. The covered patio and expansive pool deck offer ample space for entertaining2 magestic mulberry trees shade the classic Mid-Mod architecture. Recent updates include all new supply and sewer plumbing, Minka-Aire ceiling fans and motorized Lutron roller shades.
Location
State NV
County Clark
Zoning Single Family
Body of Water Public
Interior
Interior Features Bedroom on Main Level, Ceiling Fan(s), Primary Downstairs, Window Treatments
Heating Central, Electric
Cooling Central Air, Electric
Flooring Ceramic Tile
Fireplaces Number 1
Fireplaces Type Living Room, Wood Burning
Window Features Blinds,Double Pane Windows,Window Treatments
Appliance Dryer, Dishwasher, Electric Range, Disposal, Microwave, Refrigerator, Washer
Laundry Electric Dryer Hookup, Laundry Closet, Main Level
Exterior
Exterior Feature Patio
Parking Features Attached Carport, Assigned, Covered, RV Access/Parking, RV Paved
Carport Spaces 2
Fence Block, Back Yard
Pool In Ground, Private
Utilities Available Electricity Available
Amenities Available None
Roof Type Composition,Shingle
Porch Covered, Patio
Private Pool yes
Building
Lot Description Desert Landscaping, Landscaped, < 1/4 Acre
Faces South
Story 1
Sewer Public Sewer
Water Public
Structure Type Frame,Stucco
Construction Status RESALE
Schools
Elementary Schools Thomas, Ruby S., Thomas, Ruby S.
Middle Schools Orr William E.
High Schools Valley
Others
Tax ID 162-14-115-009
Security Features Security System Owned
Acceptable Financing Cash, Conventional, FHA, VA Loan
Listing Terms Cash, Conventional, FHA, VA Loan
Financing Conventional
Read Less Info
Want to know what your home might be worth? Contact us for a FREE valuation!

Our team is ready to help you sell your home for the highest possible price ASAP

Copyright 2024 of the Las Vegas REALTORS®. All rights reserved.
Bought with Jack LeVine • Very Vintage Vegas Realty

info@martinbustosrealestate.com
4160 S Durango Dr Suite #120, Las Vegas, NV, 89147, USA







