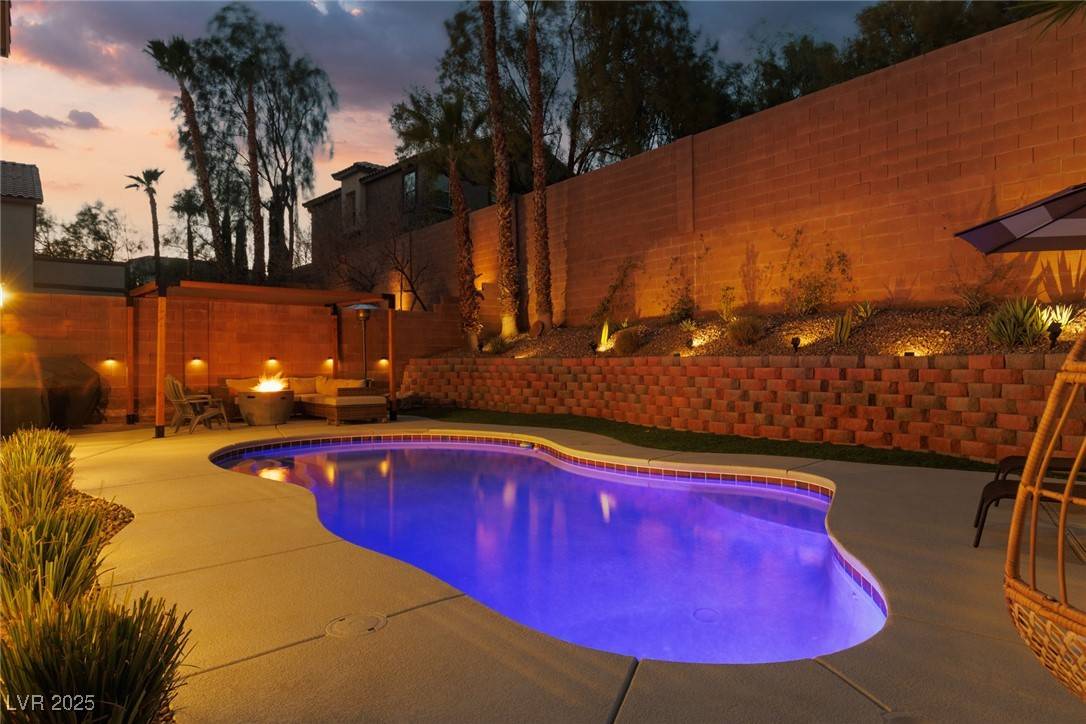$812,000
$812,000
For more information regarding the value of a property, please contact us for a free consultation.
4 Beds
3 Baths
2,528 SqFt
SOLD DATE : 05/27/2025
Key Details
Sold Price $812,000
Property Type Single Family Home
Sub Type Single Family Residence
Listing Status Sold
Purchase Type For Sale
Square Footage 2,528 sqft
Price per Sqft $321
Subdivision Sonesta
MLS Listing ID 2659289
Sold Date 05/27/25
Style Two Story
Bedrooms 4
Full Baths 1
Half Baths 1
Three Quarter Bath 1
Construction Status Excellent,Resale
HOA Fees $60/mo
HOA Y/N Yes
Year Built 2003
Annual Tax Amount $3,842
Lot Size 5,662 Sqft
Acres 0.13
Property Sub-Type Single Family Residence
Property Description
This stunning Summerlin home features *4 bedrooms & a loft* 2.5 baths & a resort-style lagoon pool!. The open layout offers elegant formal living & dining areas. The *chef's kitchen is a showstopper*—boasting a large sit & eat at island with pull out storage, solid surface counters, custom ceiling-height glass cabinets with pull down & pull out storage, custom spice & storage racks, stylish backsplash, built-in fridge, pot filler, wine fridge, Wolf espresso machine, & a pantry! Upstairs, you'll find 4 bedrooms, a loft, & a laundry room for ultimate convenience. The primary suite is pure luxury featuring a sitting area, custom walk-in closet, & a newer spa-like ensuite with an oversized custom shower & dual sinks. Throughout the home, enjoy newer LVP, plush carpet, two-tone paint, & ceiling fans. Step outside to your private backyard oasis— with a covered patio, fire pit, sitting area & sparkling solar-heated pool perfect for relaxation & entertaining. New downstairs AC & washer in 24.
Location
State NV
County Clark
Zoning Single Family
Direction I-215 & Charleston, W on Charleston, Ron Desert Foothills, Ron Alta, R on Vista Run, L on Sonesta Beach, Ron Caribbean Palm that turns into Lacabana Beach.
Interior
Interior Features Ceiling Fan(s), Window Treatments, Programmable Thermostat
Heating Central, Gas, Multiple Heating Units, Zoned
Cooling Central Air, Electric, 2 Units
Flooring Ceramic Tile, Luxury Vinyl Plank
Equipment Satellite Dish
Fireplace No
Window Features Blinds,Double Pane Windows,Window Treatments
Appliance Built-In Gas Oven, Dryer, Dishwasher, Gas Cooktop, Disposal, Gas Water Heater, Microwave, Refrigerator, Water Softener Owned, Water Heater, Wine Refrigerator, Washer
Laundry Electric Dryer Hookup, Laundry Room, Upper Level
Exterior
Exterior Feature Patio, Private Yard, Sprinkler/Irrigation
Parking Features Attached, Garage, Garage Door Opener, Inside Entrance, Private
Garage Spaces 2.0
Fence Block, Back Yard, Wrought Iron
Pool In Ground, Private, Solar Heat
Utilities Available Underground Utilities
Amenities Available Park
Water Access Desc Public
Roof Type Tile
Porch Patio
Garage Yes
Private Pool Yes
Building
Lot Description Drip Irrigation/Bubblers, Desert Landscaping, Landscaped, Rocks, Synthetic Grass, < 1/4 Acre
Faces South
Story 2
Builder Name KB
Sewer Public Sewer
Water Public
Construction Status Excellent,Resale
Schools
Elementary Schools Givens, Linda Rankin, Givens, Linda Rankin
Middle Schools Rogich Sig
High Schools Palo Verde
Others
HOA Name Summerlin West
HOA Fee Include Common Areas,Taxes
Senior Community No
Tax ID 137-35-212-027
Acceptable Financing Cash, Conventional, FHA, VA Loan
Listing Terms Cash, Conventional, FHA, VA Loan
Financing Conventional
Read Less Info
Want to know what your home might be worth? Contact us for a FREE valuation!

Our team is ready to help you sell your home for the highest possible price ASAP

Copyright 2025 of the Las Vegas REALTORS®. All rights reserved.
Bought with Jessica Hallenbeck Signature Real Estate Group
info@martinbustosrealestate.com
4160 S Durango Dr Suite #120, Las Vegas, NV, 89147, USA






